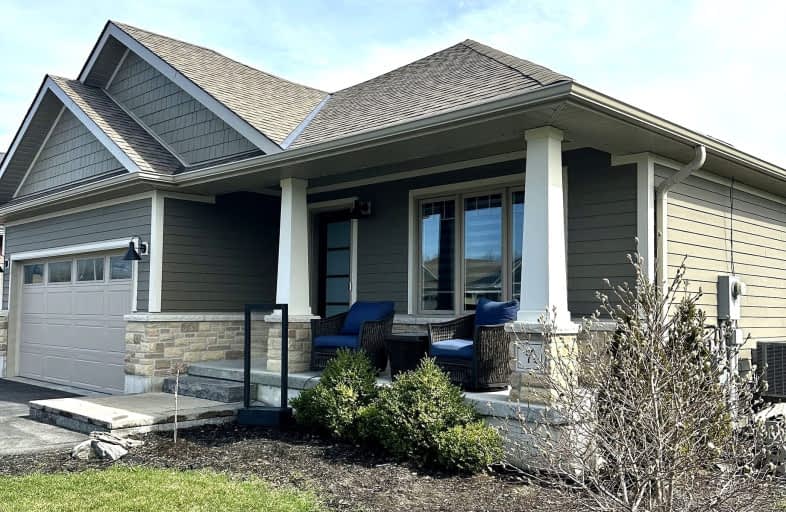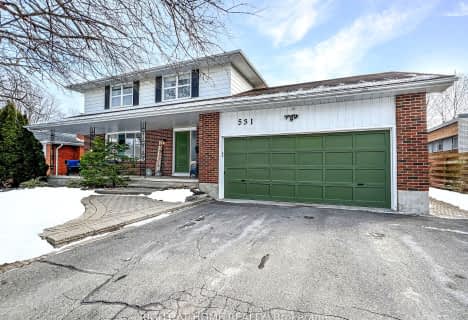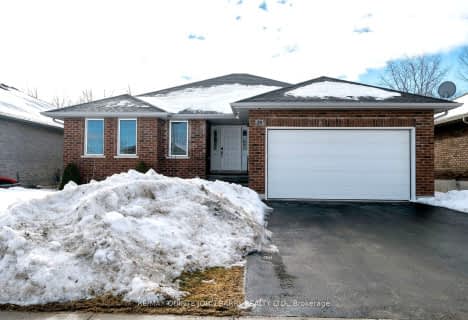Car-Dependent
- Almost all errands require a car.
Somewhat Bikeable
- Most errands require a car.

Queen Elizabeth Public School
Elementary: PublicHoly Rosary Catholic School
Elementary: CatholicQueen Victoria School
Elementary: PublicSt Joseph Catholic School
Elementary: CatholicPrince of Wales Public School
Elementary: PublicHarry J Clarke Public School
Elementary: PublicSir James Whitney/Sagonaska Secondary School
Secondary: ProvincialNicholson Catholic College
Secondary: CatholicQuinte Secondary School
Secondary: PublicMoira Secondary School
Secondary: PublicSt Theresa Catholic Secondary School
Secondary: CatholicCentennial Secondary School
Secondary: Public-
The Dugout Grill
514 Dundas E, Belleville, ON K8N 1G7 1.63km -
Slapshot Bar & Grill
151 Cannifton Road, Belleville, ON K8N 4V4 2.76km -
The Beaufort Pub
173 Dundas Street E, Belleville, ON K8N 3N2 3.23km
-
Tim Hortons
470 Dundas St East, Belleville, ON K8N 1G1 1.86km -
Tim Hortons
165 College Street East, Belleville, ON K8N 2V5 2.69km -
McDonald's
185 N. Front St., Belleville, ON K8P 3C1 3.73km
-
GoodLife Fitness
390 North Front Street, Belleville Quinte Mall, Belleville, ON K8P 3E1 4.7km -
Planet Fitness
199 Bell Boulevard, Belleville, ON K8P 5B8 4.7km -
Infinite Martial Arts & Fitness
315 Bell Boulevard, Belleville, ON K8P 5H3 5.47km
-
Food Basics Pharmacy
470 Dundas Street E, Belleville, ON K8N 1G1 1.74km -
Dundas Medical Pharmacy
210 Dundas Street E, Belleville, ON K8N 5G8 2.95km -
Geen's Pharmasave
305 North Front Street, Belleville, ON K8P 3C3 3.9km
-
Goody's Pizzeria
650 Dundas St E, Belleville, ON K8N 1G7 1.59km -
Tim Hortons
470 Dundas St East, Belleville, ON K8N 1G1 1.86km -
McDonald's
470 Dundas Street East, Belleville, ON K8N 1G1 1.83km
-
Dollarama - Wal-Mart Centre
264 Millennium Pkwy, Belleville, ON K8N 4Z5 4.19km -
Quinte Mall
390 N Front Street, Belleville, ON K8P 3E1 4.59km -
TSC Belleville
173 Dundas Street E, Belleville, ON K8N 1C9 3.17km
-
Food Basics
470 Dundas Street E, Belleville, ON K8N 1G1 1.86km -
Dewe's Your Independent Grocer
400 Dundas Street E, Belleville, ON K8N 1E8 2.08km -
Victoria Convenience
113 Av Victoria, Belleville, ON K8N 2A7 3.14km
-
Liquor Control Board of Ontario
2 Lake Street, Picton, ON K0K 2T0 25.3km -
LCBO
30 Ottawa Street, Havelock, ON K0L 1Z0 51.54km
-
Belleville (City of)
169 Front Street, Belleville, ON K8N 2Y8 3.77km -
Pioneer
379 N Front Street, Belleville, ON K8P 3C9 4.12km -
Canadian Tire Gas+ - Belleville
101 Bell Boulevard, Belleville, ON K8P 4V2 4.44km
-
Galaxy Cinemas Belleville
160 Bell Boulevard, Belleville, ON K8P 5L2 4.57km -
Belleville Cineplex
321 Front Street, Belleville, ON K8N 2Z9 4.87km -
Centre Theatre
120 Dundas Street W, Trenton, ON K8V 3P3 20.76km
-
County of Prince Edward Public Library, Picton Branch
208 Main Street, Picton, ON K0K 2T0 25.4km -
Lennox & Addington County Public Library Office
25 River Road, Napanee, ON K7R 3S6 32.27km -
Lennox & Addington County Public Library Office
97 Thomas Street E, Napanee, ON K7R 4B9 32.39km
-
Quinte Health Care Belleville General Hospital
265 Dundas Street E, Belleville, ON K8N 5A9 2.75km -
Prince Edward County Memorial Hospital
403 Picton Main Street, Picton, ON K0K 2T0 24.91km -
Lennox & Addington County General Hospital
8 Richmond Park Drive, Napanee, ON K7R 2Z4 30.87km
-
Stanley Park
Edgehill Rd, Belleville ON K8N 2L1 0.79km -
Stanley Parkette & Trail
32 Stanley Park Dr, Belleville ON 1.12km -
Diamond Street Park
DIAMOND St, Frankford ON 1.65km
-
CIBC
470 Dundas St E (Bayview Mall), Belleville ON K8N 1G1 1.69km -
BMO Bank of Montreal
470 Dundas St E, Belleville ON K8N 1G1 1.83km -
President's Choice Financial Pavilion and ATM
400 Dundas St E, Belleville ON K8N 1E8 2.09km
- 2 bath
- 3 bed
- 1500 sqft
94 Chatham Street, Belleville, Ontario • K8N 3S7 • Belleville Ward
- 3 bath
- 2 bed
- 1100 sqft
57 Mercedes Drive, Belleville, Ontario • K8N 0B7 • Belleville Ward














