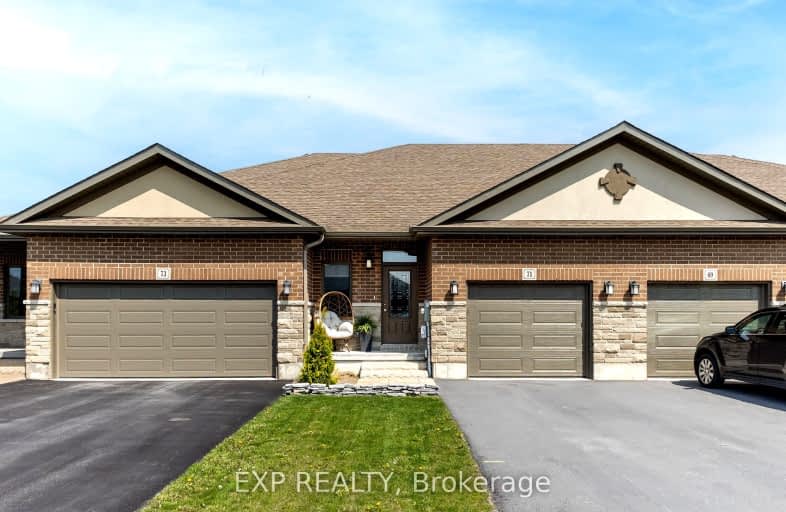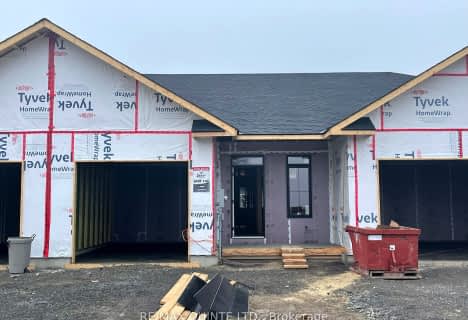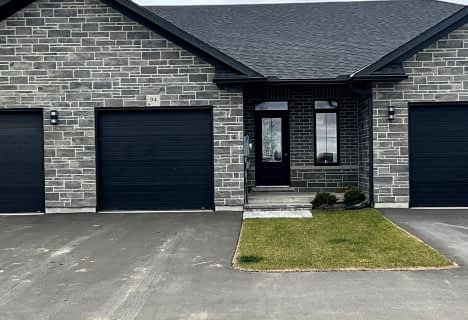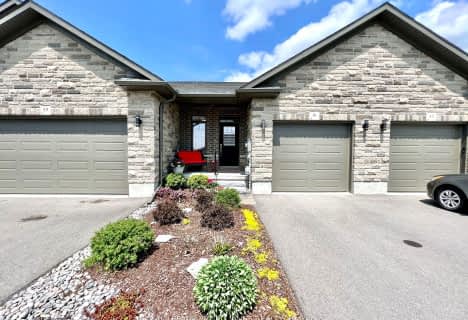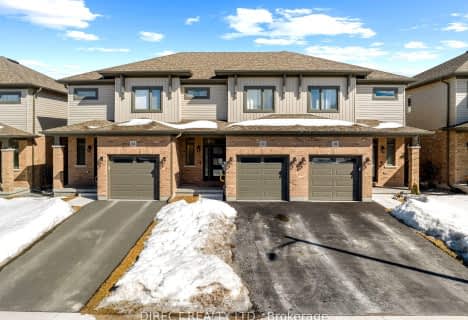Car-Dependent
- Almost all errands require a car.
6
/100
Somewhat Bikeable
- Most errands require a car.
34
/100

Our Lady of Fatima Catholic School
Elementary: Catholic
4.26 km
Holy Rosary Catholic School
Elementary: Catholic
3.73 km
Prince Charles Public School
Elementary: Public
4.51 km
Georges Vanier Catholic School
Elementary: Catholic
2.38 km
Prince of Wales Public School
Elementary: Public
3.59 km
Park Dale Public School
Elementary: Public
2.95 km
Sir James Whitney/Sagonaska Secondary School
Secondary: Provincial
5.78 km
Sir James Whitney School for the Deaf
Secondary: Provincial
5.78 km
Nicholson Catholic College
Secondary: Catholic
4.65 km
Quinte Secondary School
Secondary: Public
3.54 km
St Theresa Catholic Secondary School
Secondary: Catholic
3.10 km
Centennial Secondary School
Secondary: Public
5.09 km
-
Thurlow Dog Park
Farnham Rd, Belleville ON 1.88km -
Memorial Gardens
Bell Blvd (Bell & North Park), Belleville ON 2.36km -
Parkdale Veterans Park
119 Birch St, Belleville ON K8P 4J5 2.72km
-
Scotiabank
160 Bell Blvd, Belleville ON K8P 5L2 1.76km -
BMO Bank of Montreal
192 Bell Blvd, Belleville ON K8P 5L8 1.98km -
TD Bank Financial Group
690 Sidney St (Bell Blvd), Belleville ON K8P 4A8 2.02km
