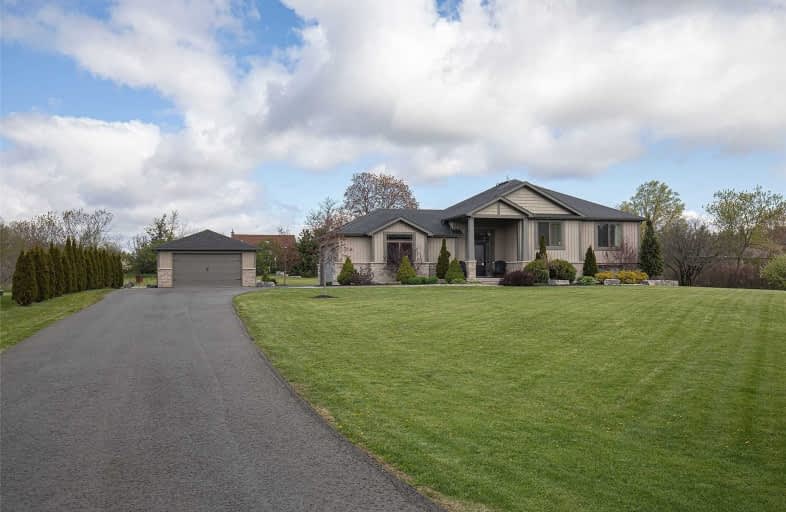Sold on May 20, 2021
Note: Property is not currently for sale or for rent.

-
Type: Detached
-
Style: Bungalow-Raised
-
Size: 1500 sqft
-
Lot Size: 175 x 412 Feet
-
Age: 6-15 years
-
Taxes: $3,672 per year
-
Days on Site: 6 Days
-
Added: May 14, 2021 (6 days on market)
-
Updated:
-
Last Checked: 1 hour ago
-
MLS®#: X5237687
-
Listed By: Re/max eastern realty inc., brokerage
Impeccably Maintained Custom-Built Elevated Bungalow, Located Only 6 Km North Of Belleville In The Desirable Hamlet Of Corbyville. Settled On Just Over An Acre Or Property. This 3+1 Bedroom, 3 Bath Home Features A Large Open Concept Living Room, Dining Room, And Kitchen. Custom Kitchen Recently Updated With Built In Appliances, Quartz Counters, And Walk In Pantry. Master Bedroom Also Recently Upgraded With Spacious Ensuite, Glass Shower And Custom W/I Closet.
Extras
**Interboard Listing: Peterborough And The Kawarthas Association Of Realtors**Lower Level Has A Brand New Updated 3 Piece Bath And Large Entertaining Area For The Entire Family. A Custom-Built Bar And Workout Room/Gym.
Property Details
Facts for 777 Harmony Road, Belleville
Status
Days on Market: 6
Last Status: Sold
Sold Date: May 20, 2021
Closed Date: Aug 12, 2021
Expiry Date: Aug 11, 2021
Sold Price: $1,024,777
Unavailable Date: May 20, 2021
Input Date: May 17, 2021
Prior LSC: Listing with no contract changes
Property
Status: Sale
Property Type: Detached
Style: Bungalow-Raised
Size (sq ft): 1500
Age: 6-15
Area: Belleville
Availability Date: Flexible
Inside
Bedrooms: 3
Bedrooms Plus: 1
Bathrooms: 3
Kitchens: 1
Rooms: 12
Den/Family Room: Yes
Air Conditioning: Central Air
Fireplace: Yes
Washrooms: 3
Building
Basement: Finished
Basement 2: Full
Heat Type: Forced Air
Heat Source: Gas
Exterior: Stone
Exterior: Vinyl Siding
Water Supply Type: Drilled Well
Water Supply: Well
Special Designation: Unknown
Parking
Driveway: Pvt Double
Garage Spaces: 4
Garage Type: Attached
Covered Parking Spaces: 10
Total Parking Spaces: 14
Fees
Tax Year: 2020
Tax Legal Description: Pt Lt 13 Con 5 Thurlow Pt1 21R13864; Belleville
Taxes: $3,672
Land
Cross Street: Hwy 37 N Of 401 To H
Municipality District: Belleville
Fronting On: South
Pool: None
Sewer: Septic
Lot Depth: 412 Feet
Lot Frontage: 175 Feet
Acres: .50-1.99
Rooms
Room details for 777 Harmony Road, Belleville
| Type | Dimensions | Description |
|---|---|---|
| Br Main | 3.58 x 3.58 | |
| 2nd Br Main | 3.35 x 3.35 | |
| Laundry Main | 2.25 x 3.35 | |
| Master Main | 3.65 x 5.18 | |
| Bathroom Main | 3.00 x 3.05 | 3 Pc Ensuite |
| Other Main | 3.05 x 3.65 | W/I Closet |
| Dining Main | 3.65 x 5.18 | |
| Kitchen Main | 3.50 x 7.20 | Open Concept |
| Living Main | 4.03 x 4.60 | |
| Bathroom Main | 1.50 x 2.70 | 3 Pc Bath |
| Rec Bsmt | 6.70 x 9.40 | |
| Exercise Bsmt | 4.50 x 6.70 |
| XXXXXXXX | XXX XX, XXXX |
XXXX XXX XXXX |
$X,XXX,XXX |
| XXX XX, XXXX |
XXXXXX XXX XXXX |
$XXX,XXX |
| XXXXXXXX XXXX | XXX XX, XXXX | $1,024,777 XXX XXXX |
| XXXXXXXX XXXXXX | XXX XX, XXXX | $899,000 XXX XXXX |

Holy Rosary Catholic School
Elementary: CatholicQueen Victoria School
Elementary: PublicGeorges Vanier Catholic School
Elementary: CatholicFoxboro Public School
Elementary: PublicPrince of Wales Public School
Elementary: PublicHarmony Public School
Elementary: PublicSir James Whitney School for the Deaf
Secondary: ProvincialNicholson Catholic College
Secondary: CatholicQuinte Secondary School
Secondary: PublicMoira Secondary School
Secondary: PublicSt Theresa Catholic Secondary School
Secondary: CatholicCentennial Secondary School
Secondary: Public

