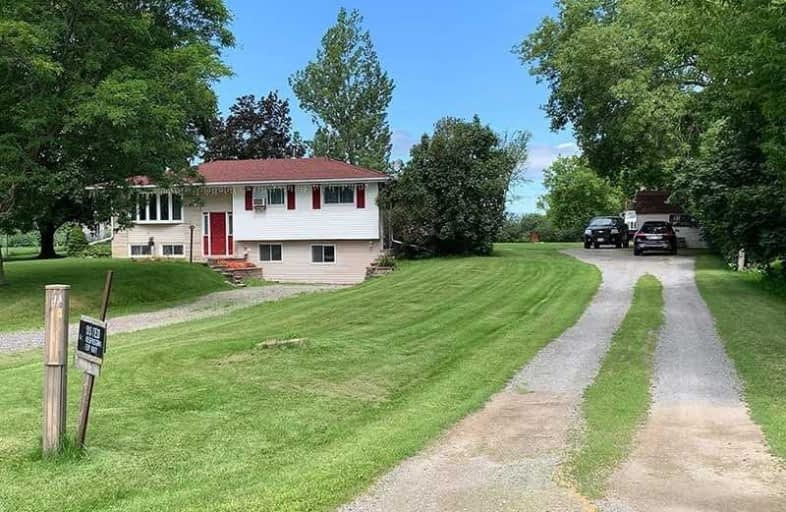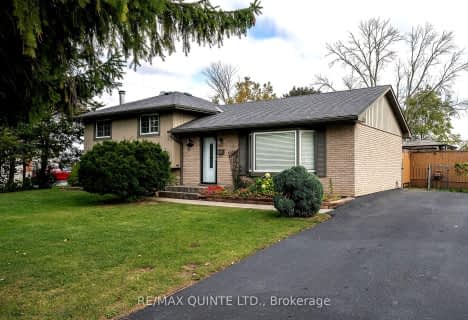
Centennial Secondary School Elementary School
Elementary: Public
6.35 km
Sir James Whitney/Sagonaska Elementary School
Elementary: Provincial
6.57 km
Massassaga-Rednersville Public School
Elementary: Public
6.04 km
Susanna Moodie Senior Elementary School
Elementary: Public
4.99 km
Sir John A Macdonald Public School
Elementary: Public
6.18 km
Bayside Public School
Elementary: Public
3.73 km
Sir James Whitney/Sagonaska Secondary School
Secondary: Provincial
6.57 km
Sir James Whitney School for the Deaf
Secondary: Provincial
6.57 km
École secondaire publique Marc-Garneau
Secondary: Public
7.46 km
Quinte Secondary School
Secondary: Public
7.71 km
Bayside Secondary School
Secondary: Public
3.84 km
Centennial Secondary School
Secondary: Public
6.45 km






