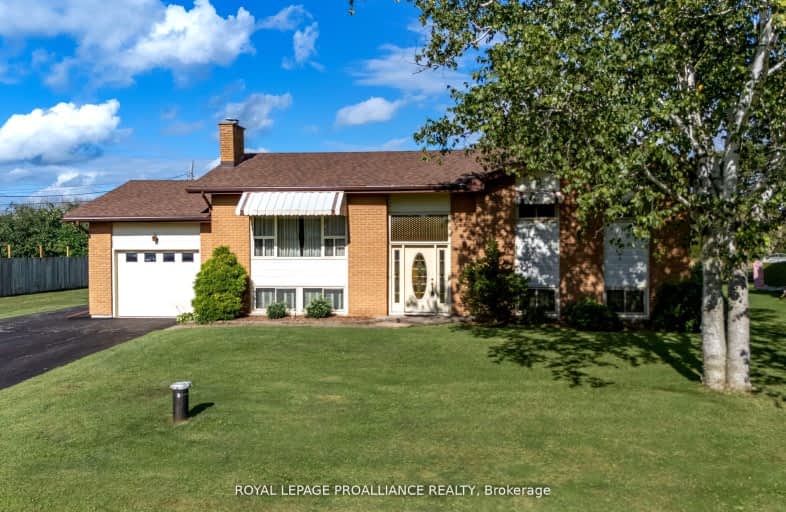Car-Dependent
- Almost all errands require a car.
1
/100
Somewhat Bikeable
- Most errands require a car.
28
/100

École élémentaire publique Marc-Garneau
Elementary: Public
4.95 km
École élémentaire catholique L'Envol
Elementary: Catholic
5.10 km
V P Carswell Public School
Elementary: Public
5.36 km
École élémentaire publique Cité Jeunesse
Elementary: Public
4.84 km
St Mary Catholic School
Elementary: Catholic
5.86 km
Bayside Public School
Elementary: Public
4.09 km
Sir James Whitney School for the Deaf
Secondary: Provincial
9.03 km
École secondaire publique Marc-Garneau
Secondary: Public
4.85 km
St Paul Catholic Secondary School
Secondary: Catholic
8.81 km
Trenton High School
Secondary: Public
8.22 km
Bayside Secondary School
Secondary: Public
4.12 km
Centennial Secondary School
Secondary: Public
9.02 km
-
Zwick's Park
Belleville ON 3.72km -
Walter Hamilton Park
Montrose Rd (Montrose & Old Highway 2), Quinte West ON 5.58km -
Stella Park
Trenton ON 5.73km
-
BMO Bank of Montreal
241 Rcaf Rd, Trenton ON K0K 3W0 4.51km -
BMO Bank of Montreal
65 Yukon St, Astra ON K0K 3W0 4.76km -
Scotiabank
Trenton Town Ctr (266 Dundas St. E), Trenton ON 5.78km




