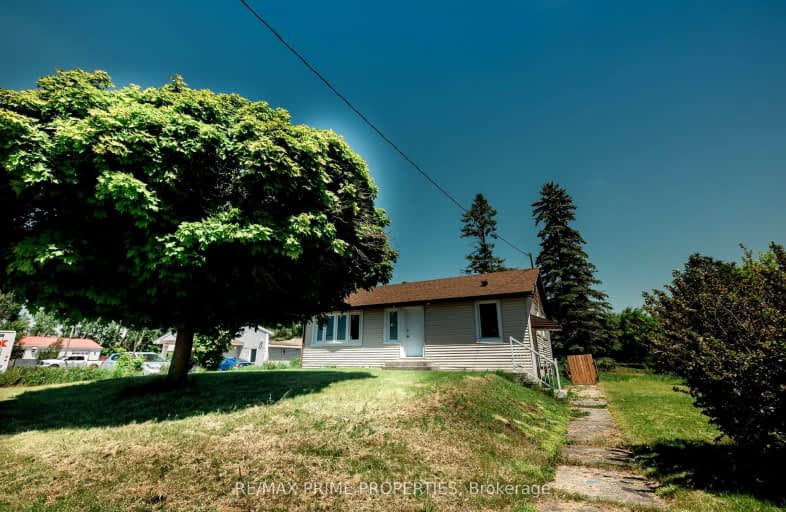Car-Dependent
- Almost all errands require a car.
Somewhat Bikeable
- Most errands require a car.

École élémentaire publique Marc-Garneau
Elementary: PublicÉcole élémentaire catholique L'Envol
Elementary: CatholicV P Carswell Public School
Elementary: PublicÉcole élémentaire publique Cité Jeunesse
Elementary: PublicSt Mary Catholic School
Elementary: CatholicBayside Public School
Elementary: PublicSir James Whitney/Sagonaska Secondary School
Secondary: ProvincialSir James Whitney School for the Deaf
Secondary: ProvincialÉcole secondaire publique Marc-Garneau
Secondary: PublicSt Paul Catholic Secondary School
Secondary: CatholicTrenton High School
Secondary: PublicBayside Secondary School
Secondary: Public-
Zwick's Park
Belleville ON 1.14km -
Walter Hamilton Park
Montrose Rd (Montrose & Old Highway 2), Quinte West ON 4.55km -
Stella Park
Trenton ON 4.76km
-
BMO Bank of Montreal
65 Yukon St, Astra ON K0K 3W0 2.83km -
BMO Bank of Montreal
241 Rcaf Rd, Trenton ON K0K 3W0 3.55km -
Scotiabank
266 Dundas St E, Trenton ON K8V 5Z9 4.42km















