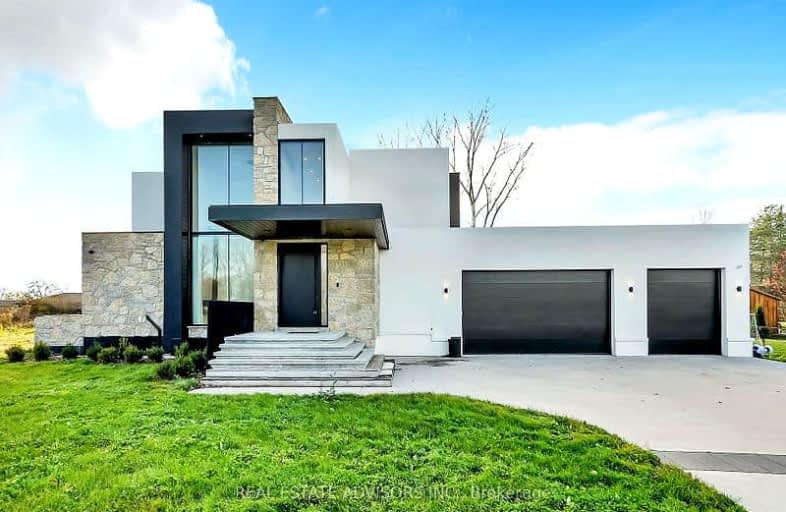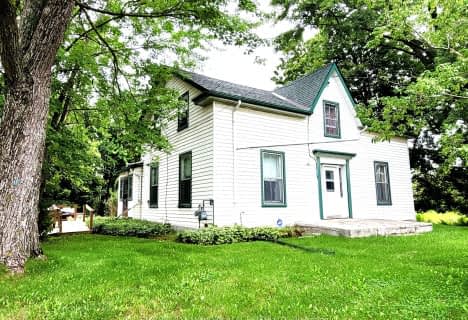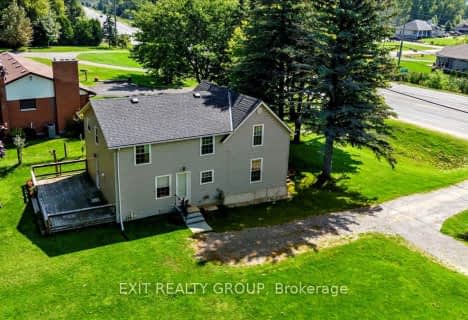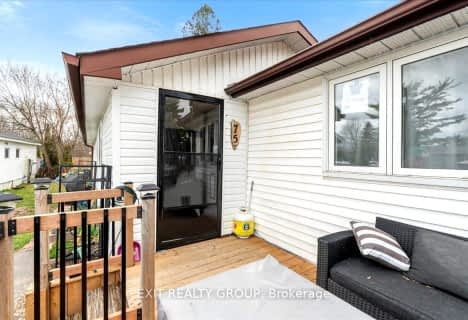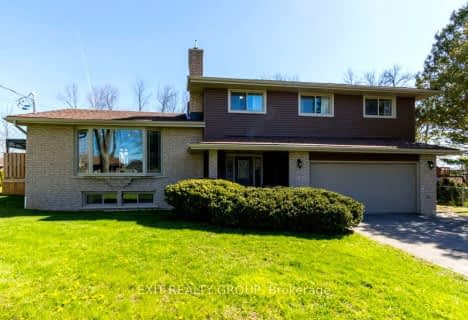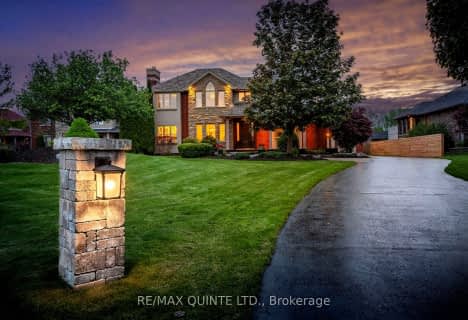Car-Dependent
- Almost all errands require a car.
Somewhat Bikeable
- Most errands require a car.

École élémentaire publique Marc-Garneau
Elementary: PublicMassassaga-Rednersville Public School
Elementary: PublicÉcole élémentaire catholique L'Envol
Elementary: CatholicÉcole élémentaire publique Cité Jeunesse
Elementary: PublicSt Mary Catholic School
Elementary: CatholicBayside Public School
Elementary: PublicSir James Whitney/Sagonaska Secondary School
Secondary: ProvincialSir James Whitney School for the Deaf
Secondary: ProvincialÉcole secondaire publique Marc-Garneau
Secondary: PublicTrenton High School
Secondary: PublicBayside Secondary School
Secondary: PublicCentennial Secondary School
Secondary: Public-
Zwick's Park
Belleville ON 1.28km -
Walter Hamilton Park
Montrose Rd (Montrose & Old Highway 2), Quinte West ON 3.87km -
Stella Park
Trenton ON 5.39km
-
BMO Bank of Montreal
65 Yukon St, Astra ON K0K 3W0 3.19km -
BMO Bank of Montreal
241 Rcaf Rd, Trenton ON K0K 3W0 4.27km -
HSBC ATM
251 Rcaf Rd, Trenton ON K8V 5R5 4.27km
- 4 bath
- 4 bed
- 3500 sqft
48 Settlers Landing Drive, Quinte West, Ontario • K8R 0A9 • Quinte West
