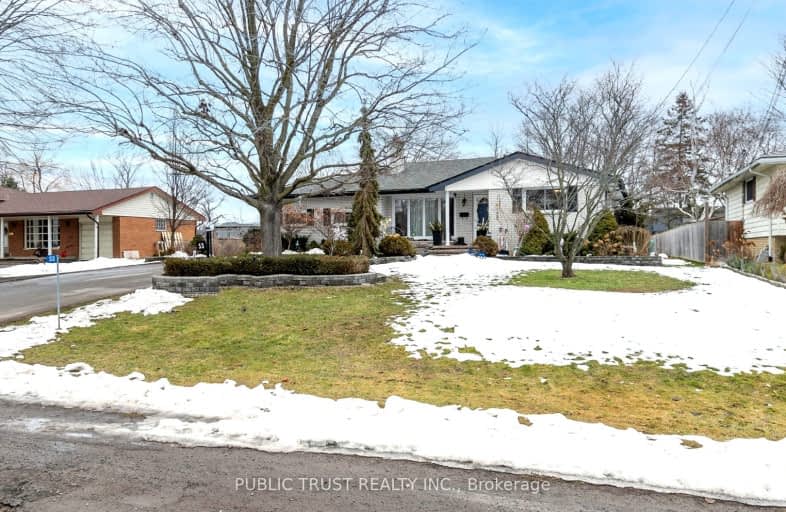Car-Dependent
- Almost all errands require a car.
16
/100
Somewhat Bikeable
- Most errands require a car.
33
/100

École élémentaire publique Marc-Garneau
Elementary: Public
4.45 km
Massassaga-Rednersville Public School
Elementary: Public
4.66 km
École élémentaire catholique L'Envol
Elementary: Catholic
4.26 km
École élémentaire publique Cité Jeunesse
Elementary: Public
4.34 km
St Mary Catholic School
Elementary: Catholic
5.35 km
Bayside Public School
Elementary: Public
2.07 km
Sir James Whitney/Sagonaska Secondary School
Secondary: Provincial
8.40 km
Sir James Whitney School for the Deaf
Secondary: Provincial
8.40 km
École secondaire publique Marc-Garneau
Secondary: Public
4.34 km
St Paul Catholic Secondary School
Secondary: Catholic
8.27 km
Trenton High School
Secondary: Public
7.69 km
Bayside Secondary School
Secondary: Public
1.97 km
-
Zwick's Park
Belleville ON 1.18km -
Walter Hamilton Park
Montrose Rd (Montrose & Old Highway 2), Quinte West ON 3.98km -
Stella Park
Trenton ON 5.28km
-
CoinFlip Bitcoin ATM
743 Old Hwy 2, Trenton ON K8V 5P5 0.5km -
BMO Bank of Montreal
65 Yukon St, Astra ON K0K 3W0 3.09km -
BMO Bank of Montreal
241 Rcaf Rd, Trenton ON K0K 3W0 4.14km



