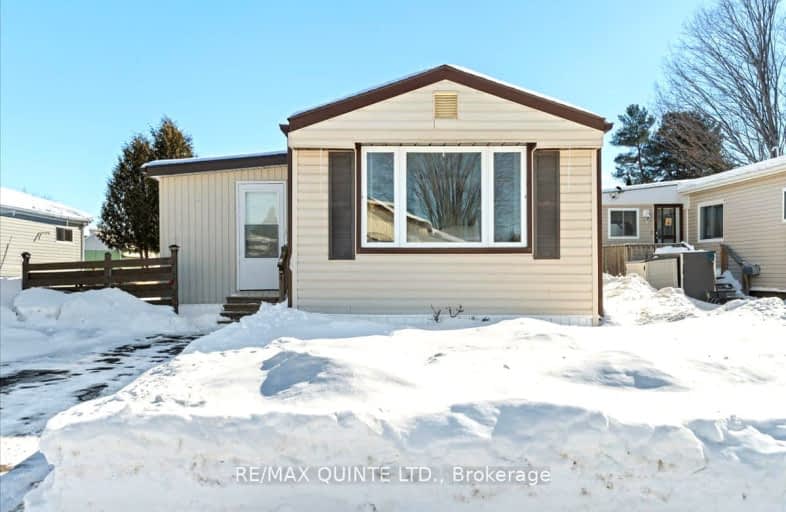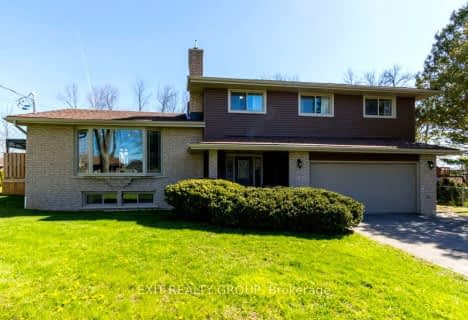Car-Dependent
- Almost all errands require a car.
Somewhat Bikeable
- Most errands require a car.

École élémentaire publique Marc-Garneau
Elementary: PublicMassassaga-Rednersville Public School
Elementary: PublicÉcole élémentaire catholique L'Envol
Elementary: CatholicÉcole élémentaire publique Cité Jeunesse
Elementary: PublicSt Mary Catholic School
Elementary: CatholicBayside Public School
Elementary: PublicSir James Whitney/Sagonaska Secondary School
Secondary: ProvincialSir James Whitney School for the Deaf
Secondary: ProvincialÉcole secondaire publique Marc-Garneau
Secondary: PublicTrenton High School
Secondary: PublicBayside Secondary School
Secondary: PublicCentennial Secondary School
Secondary: Public-
Ghent Park
Ghent Dr (btw Highside & Dorthy), Bayside ON 0.54km -
Zwick's Park
Belleville ON 1.63km -
Walter Hamilton Park
Montrose Rd (Montrose & Old Highway 2), Quinte West ON 3.73km
-
BMO Bank of Montreal
65 Yukon St, Astra ON K0K 3W0 3.5km -
BMO Bank of Montreal
241 Rcaf Rd, Trenton ON K0K 3W0 4.36km -
Scotiabank
Trenton Town Ctr (266 Dundas St. E), Trenton ON 5.2km












