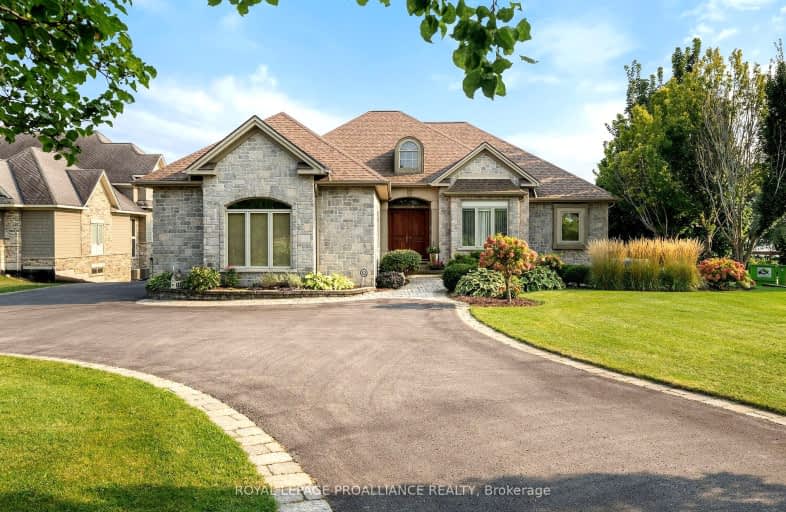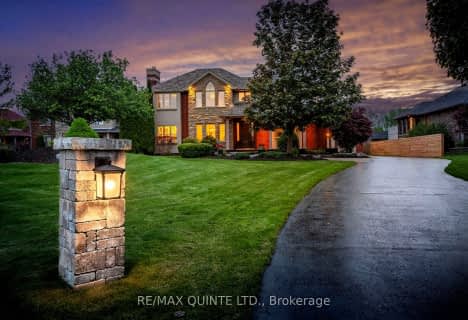Car-Dependent
- Almost all errands require a car.

École élémentaire publique Marc-Garneau
Elementary: PublicMassassaga-Rednersville Public School
Elementary: PublicÉcole élémentaire catholique L'Envol
Elementary: CatholicSusanna Moodie Senior Elementary School
Elementary: PublicÉcole élémentaire publique Cité Jeunesse
Elementary: PublicBayside Public School
Elementary: PublicSir James Whitney/Sagonaska Secondary School
Secondary: ProvincialSir James Whitney School for the Deaf
Secondary: ProvincialÉcole secondaire publique Marc-Garneau
Secondary: PublicTrenton High School
Secondary: PublicBayside Secondary School
Secondary: PublicCentennial Secondary School
Secondary: Public-
Ghent Park
Ghent Dr (btw Highside & Dorthy), Bayside ON 0.64km -
Zwick's Park
Belleville ON 2.23km -
Walter Hamilton Park
Montrose Rd (Montrose & Old Highway 2), Quinte West ON 2.93km
-
BMO Bank of Montreal
65 Yukon St, Astra ON K0K 3W0 4.12km -
BMO Bank of Montreal
241 Rcaf Rd, Trenton ON K0K 3W0 5.23km -
Scotiabank
Trenton Town Ctr (266 Dundas St. E), Trenton ON 5.92km
- 3 bath
- 3 bed
- 3500 sqft
1460 County Road 3, Prince Edward County, Ontario • K0K 1L0 • Ameliasburgh
- 4 bath
- 4 bed
- 3500 sqft
48 Settlers Landing Drive, Quinte West, Ontario • K8R 0A9 • Quinte West
- 3 bath
- 5 bed
- 3500 sqft
1648 OLD HIGHWAY 2, Quinte West, Ontario • K8N 4Z2 • Quinte West






