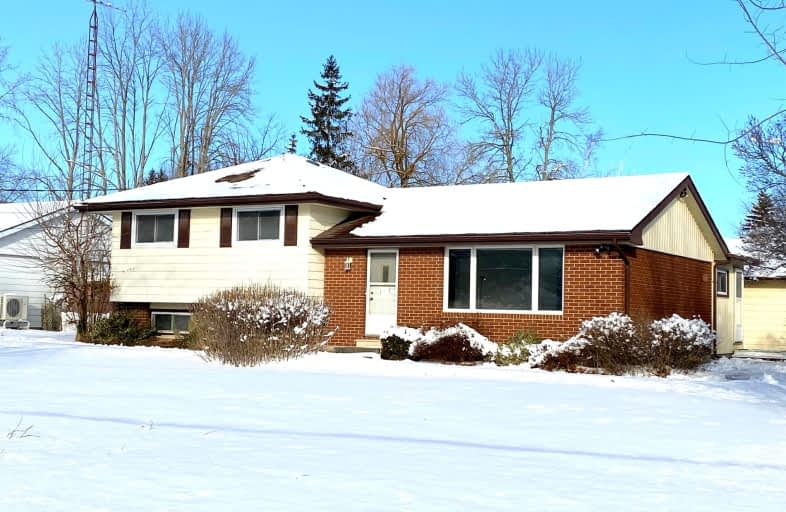Car-Dependent
- Almost all errands require a car.
5
/100
Somewhat Bikeable
- Most errands require a car.
28
/100

École élémentaire publique Marc-Garneau
Elementary: Public
4.58 km
École élémentaire catholique L'Envol
Elementary: Catholic
4.68 km
V P Carswell Public School
Elementary: Public
5.21 km
École élémentaire publique Cité Jeunesse
Elementary: Public
4.47 km
St Mary Catholic School
Elementary: Catholic
5.52 km
Bayside Public School
Elementary: Public
3.55 km
Sir James Whitney School for the Deaf
Secondary: Provincial
8.87 km
École secondaire publique Marc-Garneau
Secondary: Public
4.48 km
St Paul Catholic Secondary School
Secondary: Catholic
8.52 km
Trenton High School
Secondary: Public
7.92 km
Bayside Secondary School
Secondary: Public
3.57 km
Centennial Secondary School
Secondary: Public
8.91 km
-
Ghent Park
Ghent Dr (btw Highside & Dorthy), Bayside ON 2.87km -
Zwick's Park
Belleville ON 3.04km -
Frankford Tourist Park Pavilion
Quinte West ON 4.61km
-
BMO Bank of Montreal
241 Rcaf Rd, Trenton ON K0K 3W0 4.15km -
BMO Bank of Montreal
65 Yukon St, Astra ON K0K 3W0 4.21km -
Scotiabank
Trenton Town Ctr (266 Dundas St. E), Trenton ON 5.37km





