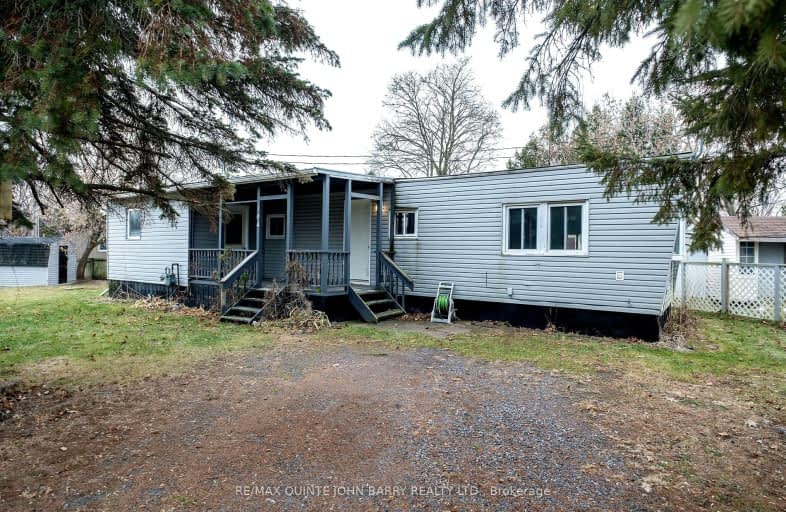Sold on Feb 27, 2025
Note: Property is not currently for sale or for rent.

-
Type: Mobile/Trailer
-
Style: Bungalow
-
Size: 700 sqft
-
Lot Size: 0 x 0
-
Age: 31-50 years
-
Days on Site: 72 Days
-
Added: Dec 17, 2024 (2 months on market)
-
Updated:
-
Last Checked: 3 months ago
-
MLS®#: X11895830
-
Listed By: Re/max quinte john barry realty ltd.
Opportunity Knocks! Calling all handymen and DIY enthusiasts to see the potential in this 700 sq ft mobile home with 80ft frontage located in Sunny Creek Estates . This home offers great bones for someone with a vision. Featuring a kitchen with pantry and lazy-susan, open concept living/dining area, 2 bedrooms, a spacious 4 pc bathroom, a separate laundry room with extra storage, 15' x 7.8' covered deck. Property is being sold under Power of Sale, AS-IS, WHERE IS, with no representations or warranties. The home is connected to municipal water and sewer services, with the costs included in the monthly fees, which also covers Land lease, municipal taxes, water testing, and snow removal for the roads and common areas. Monthly fees are $477.64 (as of November 1, 2024). Don't miss this chance to make this home your own!
Property Details
Facts for 104-63 Whites Road, Quinte West
Status
Days on Market: 72
Last Status: Sold
Sold Date: Feb 27, 2025
Closed Date: Mar 20, 2025
Expiry Date: Mar 17, 2025
Sold Price: $145,000
Unavailable Date: Feb 28, 2025
Input Date: Dec 18, 2024
Property
Status: Sale
Property Type: Mobile/Trailer
Style: Bungalow
Size (sq ft): 700
Age: 31-50
Area: Quinte West
Availability Date: Immediate
Assessment Year: 2024
Inside
Bedrooms: 2
Bathrooms: 1
Kitchens: 1
Rooms: 2
Den/Family Room: No
Air Conditioning: Central Air
Fireplace: No
Laundry Level: Main
Central Vacuum: N
Washrooms: 1
Utilities
Electricity: Yes
Gas: Yes
Cable: No
Telephone: Available
Building
Basement: None
Heat Type: Forced Air
Heat Source: Gas
Exterior: Vinyl Siding
Water Supply: Municipal
Special Designation: Other
Other Structures: Garden Shed
Parking
Driveway: Front Yard
Garage Type: None
Covered Parking Spaces: 2
Total Parking Spaces: 2
Fees
Tax Year: 2024
Tax Legal Description: 1983 Fairmont Mobile Home - 65' x 12'
Highlights
Feature: Hospital
Feature: Library
Feature: Marina
Feature: School Bus Route
Land
Cross Street: Hwy 2 to Whites Rd
Municipality District: Quinte West
Fronting On: West
Pool: None
Sewer: Sewers
Zoning: n/a
Rooms
Room details for 104-63 Whites Road, Quinte West
| Type | Dimensions | Description |
|---|---|---|
| Kitchen Main | 3.40 x 4.00 | |
| Living Main | 4.30 x 3.30 | |
| Prim Bdrm Main | 2.70 x 4.00 | |
| 2nd Br Main | 2.30 x 4.20 | |
| Laundry Main | 2.50 x 3.40 |
| XXXXXXXX | XXX XX, XXXX |
XXXXXX XXX XXXX |
$XXX,XXX |
| XXXXXXXX XXXXXX | XXX XX, XXXX | $159,000 XXX XXXX |

École élémentaire publique Marc-Garneau
Elementary: PublicÉcole élémentaire catholique L'Envol
Elementary: CatholicV P Carswell Public School
Elementary: PublicÉcole élémentaire publique Cité Jeunesse
Elementary: PublicSt Mary Catholic School
Elementary: CatholicBayside Public School
Elementary: PublicSir James Whitney/Sagonaska Secondary School
Secondary: ProvincialSir James Whitney School for the Deaf
Secondary: ProvincialÉcole secondaire publique Marc-Garneau
Secondary: PublicSt Paul Catholic Secondary School
Secondary: CatholicTrenton High School
Secondary: PublicBayside Secondary School
Secondary: Public

