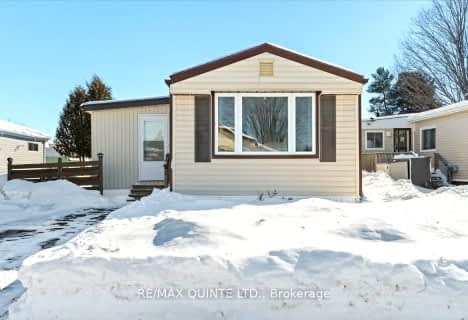
École élémentaire publique Marc-Garneau
Elementary: Public
4.92 km
Massassaga-Rednersville Public School
Elementary: Public
4.62 km
École élémentaire catholique L'Envol
Elementary: Catholic
4.80 km
École élémentaire publique Cité Jeunesse
Elementary: Public
4.80 km
St Mary Catholic School
Elementary: Catholic
5.86 km
Bayside Public School
Elementary: Public
1.69 km
Sir James Whitney/Sagonaska Secondary School
Secondary: Provincial
7.84 km
Sir James Whitney School for the Deaf
Secondary: Provincial
7.84 km
École secondaire publique Marc-Garneau
Secondary: Public
4.80 km
Trenton High School
Secondary: Public
8.26 km
Bayside Secondary School
Secondary: Public
1.65 km
Centennial Secondary School
Secondary: Public
8.03 km







