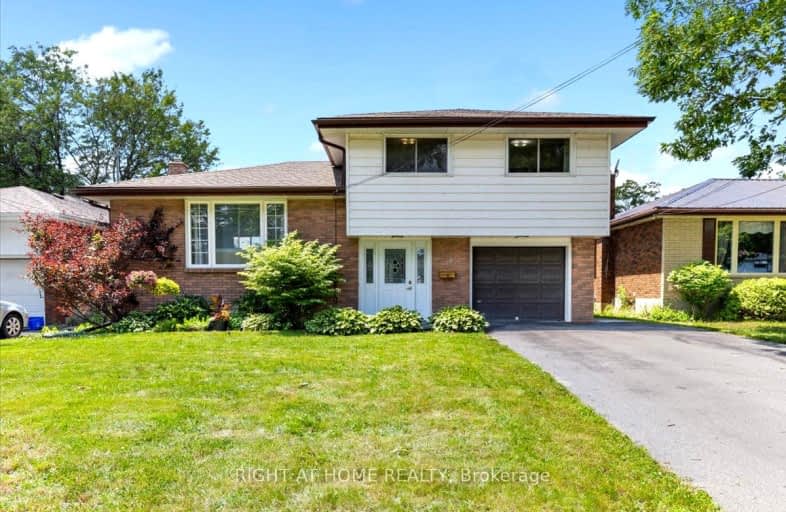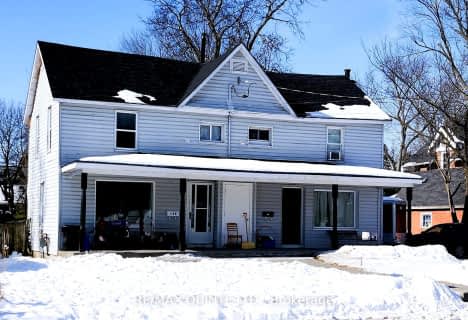Car-Dependent
- Almost all errands require a car.
24
/100
Bikeable
- Some errands can be accomplished on bike.
50
/100

Queen Elizabeth Public School
Elementary: Public
1.74 km
Queen Victoria School
Elementary: Public
1.90 km
St Joseph Catholic School
Elementary: Catholic
1.10 km
Prince of Wales Public School
Elementary: Public
2.68 km
St Michael Catholic School
Elementary: Catholic
2.72 km
Harry J Clarke Public School
Elementary: Public
0.53 km
Sir James Whitney School for the Deaf
Secondary: Provincial
5.23 km
Nicholson Catholic College
Secondary: Catholic
2.71 km
Quinte Secondary School
Secondary: Public
3.33 km
Moira Secondary School
Secondary: Public
0.16 km
St Theresa Catholic Secondary School
Secondary: Catholic
2.89 km
Centennial Secondary School
Secondary: Public
4.92 km
-
Stanley Park
Edgehill Rd, Belleville ON K8N 2L1 0.15km -
Stanley Parkette & Trail
32 Stanley Park Dr, Belleville ON 0.4km -
Diamond Street Park
DIAMOND St, Frankford ON 0.94km
-
CIBC
470 Dundas St E (Bayview Mall), Belleville ON K8N 1G1 0.92km -
BMO Bank of Montreal
470 Dundas St E, Belleville ON K8N 1G1 1.07km -
President's Choice Financial Pavilion and ATM
400 Dundas St E, Belleville ON K8N 1E8 1.29km










