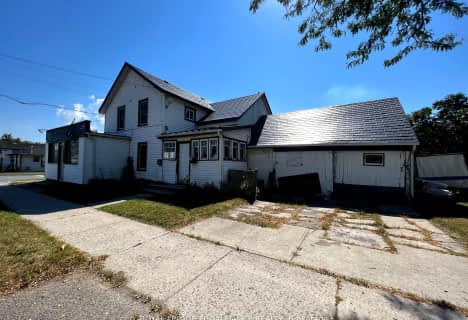
Queen Elizabeth Public School
Elementary: Public
2.26 km
Queen Victoria School
Elementary: Public
2.34 km
St Joseph Catholic School
Elementary: Catholic
1.63 km
Prince of Wales Public School
Elementary: Public
3.00 km
St Michael Catholic School
Elementary: Catholic
3.20 km
Harry J Clarke Public School
Elementary: Public
1.05 km
Sir James Whitney/Sagonaska Secondary School
Secondary: Provincial
5.74 km
Nicholson Catholic College
Secondary: Catholic
3.19 km
Quinte Secondary School
Secondary: Public
3.71 km
Moira Secondary School
Secondary: Public
0.69 km
St Theresa Catholic Secondary School
Secondary: Catholic
3.02 km
Centennial Secondary School
Secondary: Public
5.41 km



