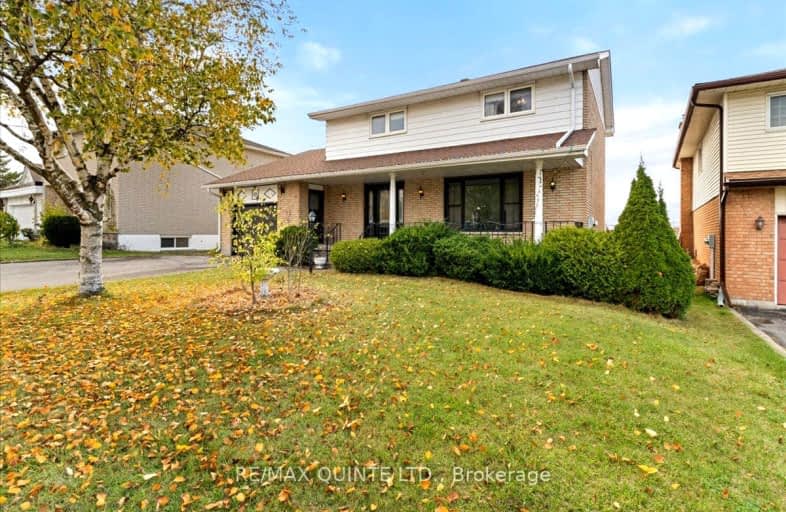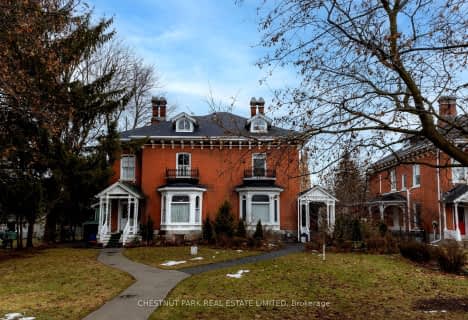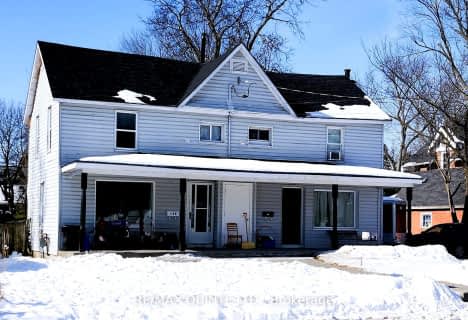Very Walkable
- Most errands can be accomplished on foot.
Very Bikeable
- Most errands can be accomplished on bike.

Holy Rosary Catholic School
Elementary: CatholicPrince Charles Public School
Elementary: PublicGeorges Vanier Catholic School
Elementary: CatholicPrince of Wales Public School
Elementary: PublicPark Dale Public School
Elementary: PublicSt Michael Catholic School
Elementary: CatholicSir James Whitney/Sagonaska Secondary School
Secondary: ProvincialSir James Whitney School for the Deaf
Secondary: ProvincialNicholson Catholic College
Secondary: CatholicQuinte Secondary School
Secondary: PublicSt Theresa Catholic Secondary School
Secondary: CatholicCentennial Secondary School
Secondary: Public-
Chuck's Roadhouse Bar & Grill
305 N Front Street, Belleville, ON K8P 3C3 0.46km -
Piper Arms Pub
170 N Front Street, Belleville, ON K8P 3B8 0.48km -
Shoeless Joe's Sports Grill - Belleville
13 Bell Blvd, Belleville, ON K8P 4S5 0.8km
-
Starbucks
295 N Front Street, Belleville, ON K8P 3C3 0.35km -
McDonald's
185 N. Front St., Belleville, ON K8P 3C1 0.36km -
Tim Hortons
165 College Street East, Belleville, ON K8N 2V5 1.06km
-
Planet Fitness
199 Bell Boulevard, Belleville, ON K8P 5B8 1.08km -
GoodLife Fitness
390 North Front Street, Belleville Quinte Mall, Belleville, ON K8P 3E1 1.23km -
Right Fit
300 Maitland Drive, Belleville, ON K8N 4Z5 2.38km
-
Geen's Pharmasave
305 North Front Street, Belleville, ON K8P 3C3 0.44km -
Shoppers Drug Mart
390 N Front Street, Belleville, ON K8P 3E1 1.19km -
Shoppers Drug Mart
150 Sidney Street., Belleville, ON K8P 5L6 2.58km
-
Harvey's
233 North Front St, Belleville, ON K8P 3C3 0.17km -
Linguine's Italian Restaurant
257 N Front Street, Belleville, ON K8P 3C3 0.19km -
Domino's Pizza
262 N Front St, Belleville, ON K8P 3C4 0.26km
-
Quinte Mall
390 N Front Street, Belleville, ON K8P 3E1 1.12km -
Dollarama - Wal-Mart Centre
264 Millennium Pkwy, Belleville, ON K8N 4Z5 1.38km -
XS Cargo
366 N Front Street, Belleville, ON K8P 5E6 0.79km
-
M&M Food Market
149 Bell Boulevard, Unit A3, Centre Point Mall, Belleville, ON K8P 5N8 0.98km -
Victoria Convenience
113 Av Victoria, Belleville, ON K8N 2A7 1.83km -
Taste of Country
16 Roblin Road, Belleville, ON K8N 4Z5 2.24km
-
Liquor Control Board of Ontario
2 Lake Street, Picton, ON K0K 2T0 27.6km -
LCBO
Highway 7, Havelock, ON K0L 1Z0 45.91km
-
Pioneer
379 N Front Street, Belleville, ON K8P 3C9 0.86km -
Canadian Tire Gas+ - Belleville
101 Bell Boulevard, Belleville, ON K8P 4V2 0.94km -
Belleville (City of)
265 Cannifton Road, Belleville, ON K8N 4V8 0.81km
-
Galaxy Cinemas Belleville
160 Bell Boulevard, Belleville, ON K8P 5L2 1.05km -
Belleville Cineplex
321 Front Street, Belleville, ON K8N 2Z9 1.37km -
Centre Theatre
120 Dundas Street W, Trenton, ON K8V 3P3 17.47km
-
County of Prince Edward Public Library, Picton Branch
208 Main Street, Picton, ON K0K 2T0 27.8km -
Lennox & Addington County Public Library Office
25 River Road, Napanee, ON K7R 3S6 35.9km -
Lennox & Addington County Public Library Office
97 Thomas Street E, Napanee, ON K7R 4B9 36.01km
-
Quinte Health Care Belleville General Hospital
265 Dundas Street E, Belleville, ON K8N 5A9 3.01km -
Prince Edward County Memorial Hospital
403 Picton Main Street, Picton, ON K0K 2T0 27.4km -
Lennox & Addington County General Hospital
8 Richmond Park Drive, Napanee, ON K7R 2Z4 34.5km













