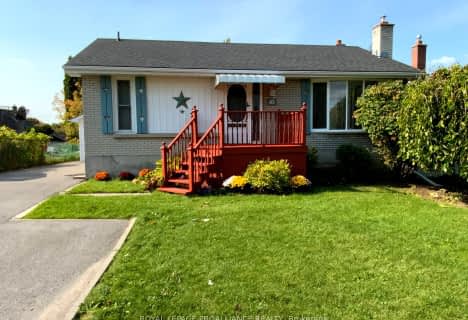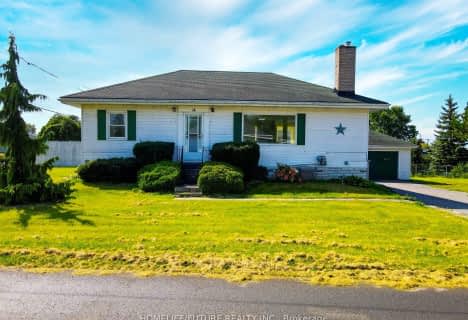
Our Lady of Fatima Catholic School
Elementary: Catholic
4.57 km
Holy Rosary Catholic School
Elementary: Catholic
3.37 km
Georges Vanier Catholic School
Elementary: Catholic
2.52 km
Prince of Wales Public School
Elementary: Public
3.17 km
Park Dale Public School
Elementary: Public
3.28 km
Harmony Public School
Elementary: Public
4.00 km
Sir James Whitney School for the Deaf
Secondary: Provincial
6.21 km
Nicholson Catholic College
Secondary: Catholic
4.44 km
Quinte Secondary School
Secondary: Public
3.48 km
Moira Secondary School
Secondary: Public
5.03 km
St Theresa Catholic Secondary School
Secondary: Catholic
2.26 km
Centennial Secondary School
Secondary: Public
5.53 km




