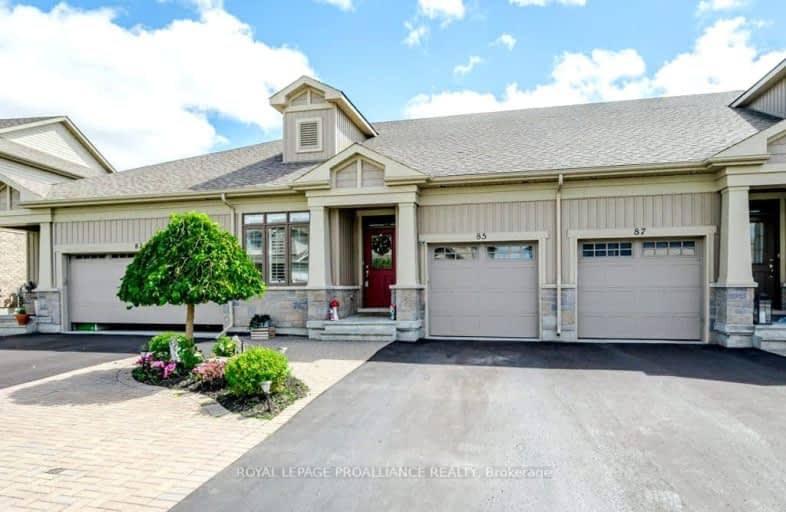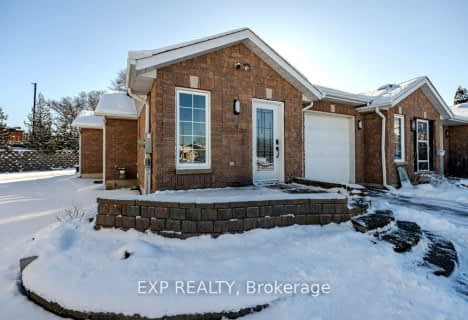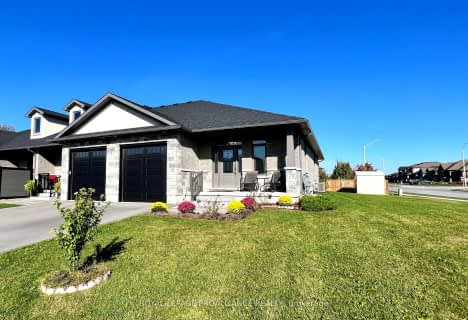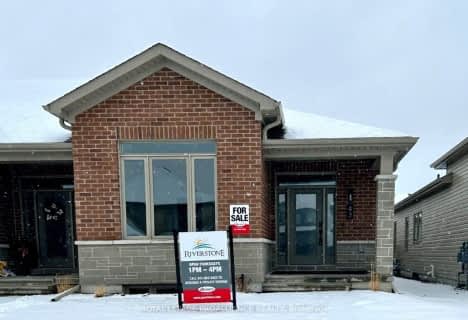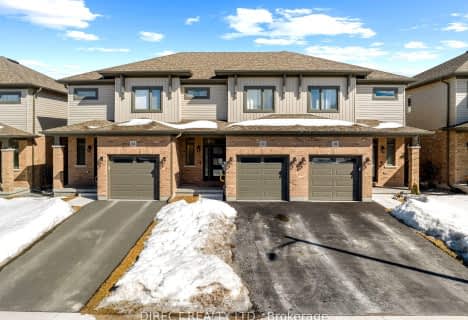Car-Dependent
- Almost all errands require a car.
17
/100
Somewhat Bikeable
- Most errands require a car.
47
/100

Holy Rosary Catholic School
Elementary: Catholic
3.21 km
Queen Victoria School
Elementary: Public
3.99 km
Georges Vanier Catholic School
Elementary: Catholic
2.44 km
Prince of Wales Public School
Elementary: Public
3.01 km
Park Dale Public School
Elementary: Public
3.22 km
Harmony Public School
Elementary: Public
4.04 km
Sir James Whitney School for the Deaf
Secondary: Provincial
6.13 km
Nicholson Catholic College
Secondary: Catholic
4.29 km
Quinte Secondary School
Secondary: Public
3.36 km
Moira Secondary School
Secondary: Public
4.82 km
St Theresa Catholic Secondary School
Secondary: Catholic
2.07 km
Centennial Secondary School
Secondary: Public
5.45 km
-
Thurlow Dog Park
Farnham Rd, Belleville ON 0.25km -
Belleville Parks Svc Bldg
259 N Park St, Belleville ON K8P 2Z1 1.67km -
Memorial Gardens
Bell Blvd (Bell & North Park), Belleville ON 1.93km
-
CIBC
379 N Front St, Belleville ON K8P 3C8 1.89km -
BMO Bank of Montreal
396 N Front St, Belleville ON K8P 3C9 1.92km -
Scotiabank
90 Bell Blvd, Belleville ON K8P 5L2 1.94km
