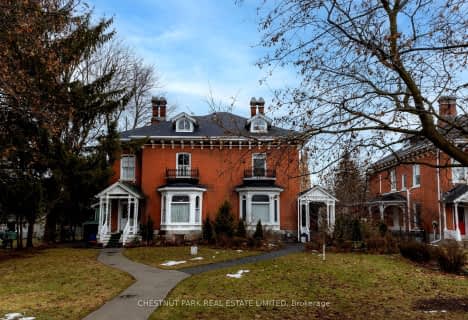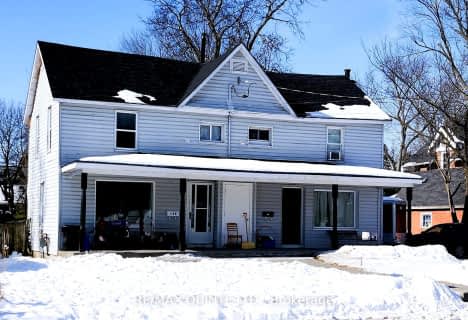Sold on Sep 29, 2021
Note: Property is not currently for sale or for rent.

-
Type: Detached
-
Style: 2-Storey
-
Lot Size: 45 x 92 Acres
-
Age: 16-30 years
-
Taxes: $5,766 per year
-
Days on Site: 42 Days
-
Added: Oct 28, 2024 (1 month on market)
-
Updated:
-
Last Checked: 1 month ago
-
MLS®#: X9094298
-
Listed By: K b realty inc., brokerage
Welcome to this immaculate all brick two storey home. First time offered for sale, this home has been lovingly cared for. Upgrades galore throughout this house, including hardwood and ceramic flooring, upgraded kitchen, lighting and much more. Featuring 4 bedrooms, 2.5 baths, main floor laundry, this home is perfect for the growing family. Follow the stone walkway along side of the house, to the private backyard with elevated deck, perfect for those that like to entertain, hidden by mature shrubs, and great gardens all around. Situated on the east end of Belleville, close to the downtown core, with restaurants, shopping, parks, and more only a few minutes drive.
Property Details
Facts for 93 Hickory Grove, Belleville
Status
Days on Market: 42
Last Status: Sold
Sold Date: Sep 29, 2021
Closed Date: Nov 30, 2021
Expiry Date: Dec 31, 2021
Sold Price: $775,000
Unavailable Date: Sep 29, 2021
Input Date: Aug 19, 2021
Prior LSC: Sold
Property
Status: Sale
Property Type: Detached
Style: 2-Storey
Age: 16-30
Area: Belleville
Availability Date: Late October
Assessment Amount: $351,000
Assessment Year: 2016
Inside
Bedrooms: 4
Bathrooms: 3
Kitchens: 1
Rooms: 13
Air Conditioning: Central Air
Fireplace: No
Washrooms: 3
Utilities
Electricity: Yes
Gas: Yes
Cable: Yes
Building
Basement: Full
Basement 2: Part Fin
Heat Type: Forced Air
Exterior: Brick
Elevator: N
Water Supply: Municipal
Special Designation: Unknown
Retirement: N
Parking
Driveway: Front Yard
Garage Spaces: 2
Garage Type: Attached
Covered Parking Spaces: 2
Total Parking Spaces: 4
Fees
Tax Year: 2020
Tax Legal Description: PCL PLAN-1 SEC 21M183; LT 3 PL 21M183 THURLOW; BELLEVILLE ; COUN
Taxes: $5,766
Highlights
Feature: Hospital
Land
Cross Street: Bridge Street East t
Municipality District: Belleville
Fronting On: East
Parcel Number: 406100103
Pool: None
Sewer: Sewers
Lot Depth: 92 Acres
Lot Frontage: 45 Acres
Acres: < .50
Zoning: Residential
Rooms
Room details for 93 Hickory Grove, Belleville
| Type | Dimensions | Description |
|---|---|---|
| Living Main | 3.61 x 4.32 | |
| Dining Main | 3.61 x 3.07 | |
| Family Main | 4.09 x 6.10 | |
| Kitchen Main | 3.78 x 3.63 | |
| Breakfast Main | 3.25 x 4.39 | |
| Bathroom Main | 1.57 x 1.52 | |
| Laundry Main | 2.59 x 2.69 | |
| Prim Bdrm 2nd | 3.84 x 5.87 | |
| Bathroom 2nd | 2.44 x 2.97 | Ensuite Bath |
| Br 2nd | 3.66 x 3.63 | |
| Br 2nd | 4.32 x 3.84 | |
| Br 2nd | 4.50 x 3.02 |
| XXXXXXXX | XXX XX, XXXX |
XXXXXXXX XXX XXXX |
|
| XXX XX, XXXX |
XXXXXX XXX XXXX |
$X,XXX | |
| XXXXXXXX | XXX XX, XXXX |
XXXXXXXX XXX XXXX |
|
| XXX XX, XXXX |
XXXXXX XXX XXXX |
$X,XXX | |
| XXXXXXXX | XXX XX, XXXX |
XXXXXXXX XXX XXXX |
|
| XXX XX, XXXX |
XXXXXX XXX XXXX |
$XXX | |
| XXXXXXXX | XXX XX, XXXX |
XXXXXXXX XXX XXXX |
|
| XXX XX, XXXX |
XXXXXX XXX XXXX |
$X,XXX | |
| XXXXXXXX | XXX XX, XXXX |
XXXXXX XXX XXXX |
$X,XXX |
| XXX XX, XXXX |
XXXXXX XXX XXXX |
$X,XXX | |
| XXXXXXXX | XXX XX, XXXX |
XXXX XXX XXXX |
$XXX,XXX |
| XXX XX, XXXX |
XXXXXX XXX XXXX |
$XXX,XXX |
| XXXXXXXX XXXXXXXX | XXX XX, XXXX | XXX XXXX |
| XXXXXXXX XXXXXX | XXX XX, XXXX | $1,300 XXX XXXX |
| XXXXXXXX XXXXXXXX | XXX XX, XXXX | XXX XXXX |
| XXXXXXXX XXXXXX | XXX XX, XXXX | $1,500 XXX XXXX |
| XXXXXXXX XXXXXXXX | XXX XX, XXXX | XXX XXXX |
| XXXXXXXX XXXXXX | XXX XX, XXXX | $900 XXX XXXX |
| XXXXXXXX XXXXXXXX | XXX XX, XXXX | XXX XXXX |
| XXXXXXXX XXXXXX | XXX XX, XXXX | $2,500 XXX XXXX |
| XXXXXXXX XXXXXX | XXX XX, XXXX | $2,500 XXX XXXX |
| XXXXXXXX XXXXXX | XXX XX, XXXX | $2,500 XXX XXXX |
| XXXXXXXX XXXX | XXX XX, XXXX | $775,000 XXX XXXX |
| XXXXXXXX XXXXXX | XXX XX, XXXX | $799,900 XXX XXXX |

Queen Elizabeth Public School
Elementary: PublicHoly Rosary Catholic School
Elementary: CatholicQueen Victoria School
Elementary: PublicSt Joseph Catholic School
Elementary: CatholicPrince of Wales Public School
Elementary: PublicHarry J Clarke Public School
Elementary: PublicSir James Whitney/Sagonaska Secondary School
Secondary: ProvincialNicholson Catholic College
Secondary: CatholicQuinte Secondary School
Secondary: PublicMoira Secondary School
Secondary: PublicSt Theresa Catholic Secondary School
Secondary: CatholicCentennial Secondary School
Secondary: Public- 2 bath
- 4 bed
- 2500 sqft
219 Charles Street, Belleville, Ontario • K8N 3M3 • Belleville
- 3 bath
- 6 bed
- 3000 sqft
187 Haig Road, Belleville, Ontario • K8N 4P3 • Belleville
- 4 bath
- 6 bed
- 2000 sqft
192 Dufferin Avenue, Belleville, Ontario • K8N 3X1 • Belleville
- 3 bath
- 9 bed
92 Moira Street East, Belleville, Ontario • K8P 2S4 • Belleville




