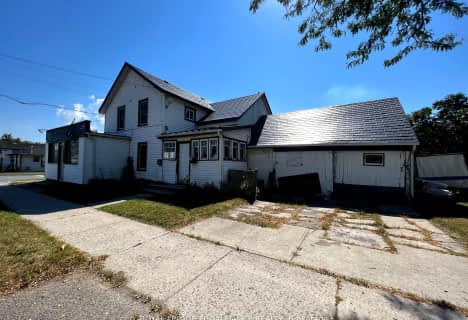
Queen Elizabeth Public School
Elementary: Public
2.37 km
Holy Rosary Catholic School
Elementary: Catholic
3.04 km
Queen Victoria School
Elementary: Public
2.38 km
St Joseph Catholic School
Elementary: Catholic
1.74 km
Prince of Wales Public School
Elementary: Public
2.99 km
Harry J Clarke Public School
Elementary: Public
1.14 km
Sir James Whitney/Sagonaska Secondary School
Secondary: Provincial
5.81 km
Nicholson Catholic College
Secondary: Catholic
3.23 km
Quinte Secondary School
Secondary: Public
3.71 km
Moira Secondary School
Secondary: Public
0.79 km
St Theresa Catholic Secondary School
Secondary: Catholic
2.95 km
Centennial Secondary School
Secondary: Public
5.47 km



