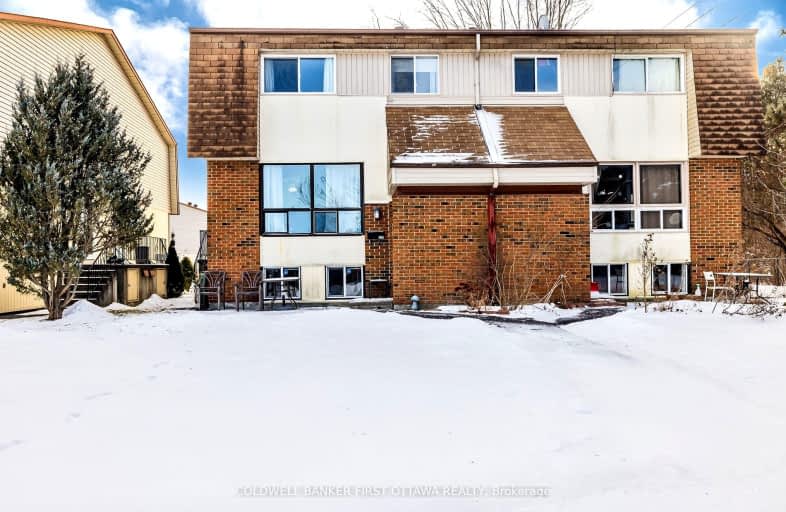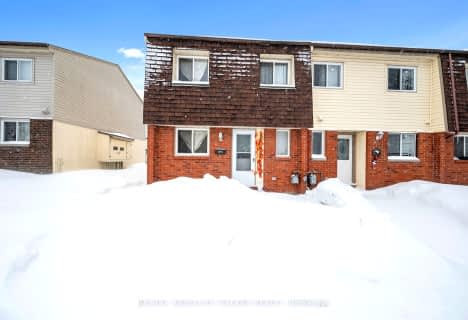Car-Dependent
- Most errands require a car.
Some Transit
- Most errands require a car.
Bikeable
- Some errands can be accomplished on bike.

Bell Intermediate School
Elementary: PublicOur Lady of Peace Elementary School
Elementary: CatholicÉcole intermédiaire catholique Franco-Ouest
Elementary: CatholicBells Corners Public School
Elementary: PublicÉcole élémentaire catholique Elisabeth-Bruyère
Elementary: CatholicW.O. Mitchell Elementary School
Elementary: PublicÉcole secondaire publique Maurice-Lapointe
Secondary: PublicSt Paul High School
Secondary: CatholicÉcole secondaire catholique Collège catholique Franco-Ouest
Secondary: CatholicA.Y. Jackson Secondary School
Secondary: PublicSir Robert Borden High School
Secondary: PublicBell High School
Secondary: Public-
Bruce Pit
175 Cedarview Rd (W. Hunt Club Rd.), Ottawa ON K2H 7W1 3.01km -
Banner Park
Ontario 4.01km -
Hewitt Park
Ottawa ON 4.2km
-
CIBC
2120 Robertson Rd (Moodie Drive), Ottawa ON K2H 5Z1 1.07km -
TD Bank Financial Group
Eagleson Rd (Stonehaven), Kanata ON 4.32km -
President's Choice Financial ATM
181 Greenbank Rd, Ottawa ON K2H 5V6 4.6km
- 2 bath
- 3 bed
- 1200 sqft
25A Sonnet Crescent, Bells Corners and South to Fallowfield, Ontario • K2H 8W8 • 7802 - Westcliffe Estates



