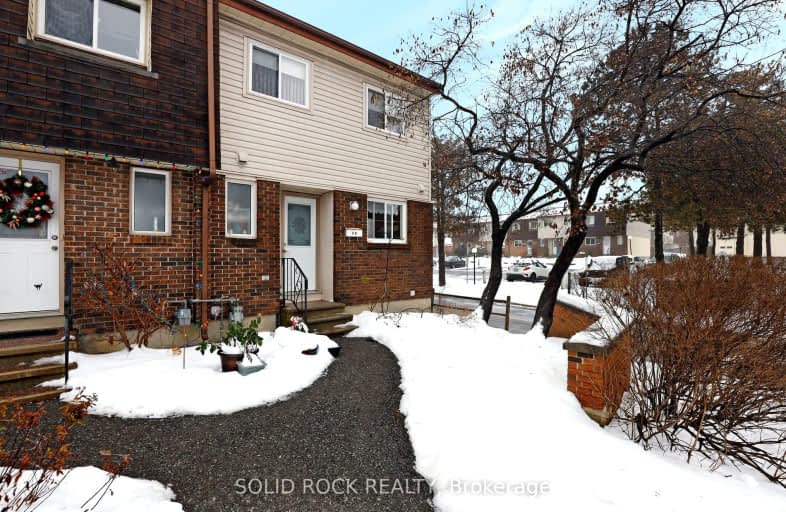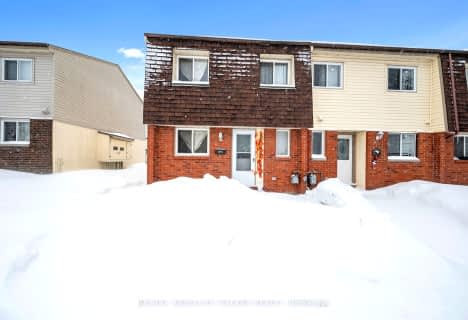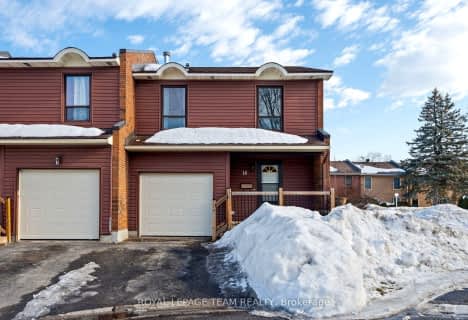Somewhat Walkable
- Some errands can be accomplished on foot.
Some Transit
- Most errands require a car.
Somewhat Bikeable
- Most errands require a car.

Bell Intermediate School
Elementary: PublicOur Lady of Peace Elementary School
Elementary: CatholicÉcole intermédiaire catholique Franco-Ouest
Elementary: CatholicBells Corners Public School
Elementary: PublicÉcole élémentaire catholique Elisabeth-Bruyère
Elementary: CatholicW.O. Mitchell Elementary School
Elementary: PublicÉcole secondaire publique Maurice-Lapointe
Secondary: PublicSt Paul High School
Secondary: CatholicÉcole secondaire catholique Collège catholique Franco-Ouest
Secondary: CatholicA.Y. Jackson Secondary School
Secondary: PublicSir Robert Borden High School
Secondary: PublicBell High School
Secondary: Public-
Longwood Park
Nepean ON 0.92km -
Lynwood Park
1.08km -
Hillside Park
Nepean ON 2.16km
-
CIBC
2120 Robertson Rd (Moodie Drive), Ottawa ON K2H 5Z1 1.1km -
TD Bank Financial Group
245 Menten Pl, Nepean ON K2H 9E8 1.53km -
Scotiabank
701 Eagleson Rd (Stonhaven), Ottawa ON K2M 2G1 3.96km
- 2 bath
- 3 bed
- 1200 sqft
25A Sonnet Crescent, Bells Corners and South to Fallowfield, Ontario • K2H 8W8 • 7802 - Westcliffe Estates
- 2 bath
- 4 bed
- 1200 sqft
18A Arnold Drive, Bells Corners and South to Fallowfield, Ontario • K2H 6V9 • 7805 - Arbeatha Park




