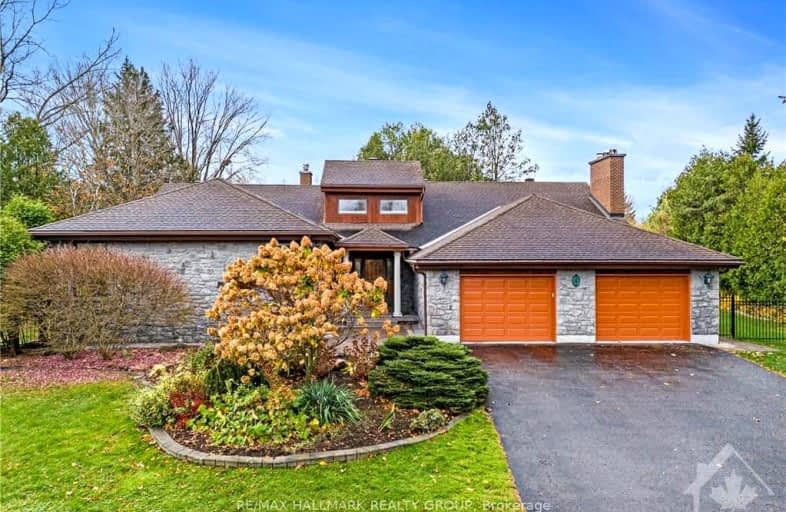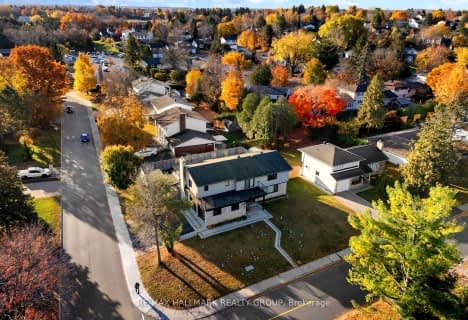Car-Dependent
- Almost all errands require a car.
Minimal Transit
- Almost all errands require a car.
Somewhat Bikeable
- Most errands require a car.

St Patrick Elementary School
Elementary: CatholicSt Elizabeth Ann Seton Elementary School
Elementary: CatholicBarrhaven Public School
Elementary: PublicJockvale Elementary School
Elementary: PublicMary Honeywell Elementary School
Elementary: PublicCedarview Middle School
Elementary: PublicSt Paul High School
Secondary: CatholicÉcole secondaire catholique Collège catholique Franco-Ouest
Secondary: CatholicSir Robert Borden High School
Secondary: PublicJohn McCrae Secondary School
Secondary: PublicBell High School
Secondary: PublicLongfields Davidson Heights Secondary School
Secondary: Public-
Fosterbrook Park
2.6km -
Bruce Pit
175 Cedarview Rd (W. Hunt Club Rd.), Ottawa ON K2H 7W1 4.02km -
South Nepean Park
Longfields Rd, Ottawa ON 4.2km
-
TD Bank Financial Group
3671 Strandherd Dr, Nepean ON K2J 4G8 4.46km -
CIBC
2120 Robertson Rd (Moodie Drive), Ottawa ON K2H 5Z1 4.78km -
BMO Bank of Montreal
144 Robertson Rd, Nepean ON K2H 5Z1 4.83km
- 5 bath
- 4 bed
539 Peerless Street, Barrhaven, Ontario • K2J 6A7 • 7703 - Barrhaven - Cedargrove/Fraserdale
- 4 bath
- 4 bed
- 3000 sqft
2 St. Remy Drive, Barrhaven, Ontario • K2J 1A3 • 7701 - Barrhaven - Pheasant Run




