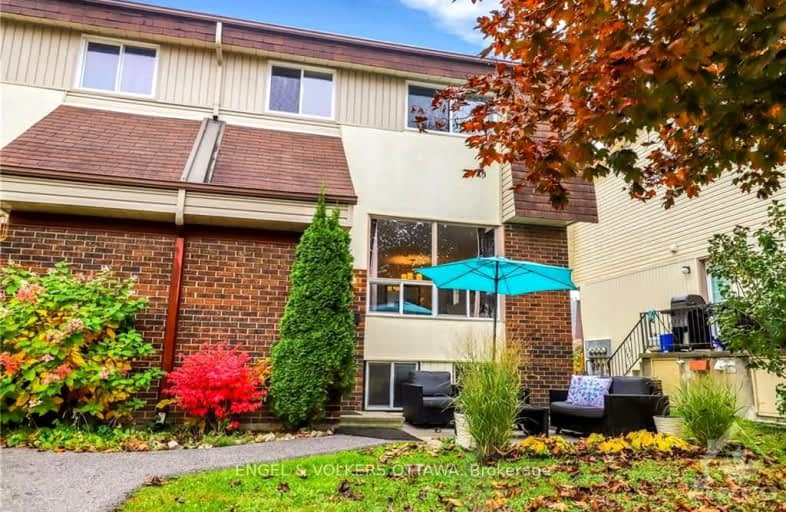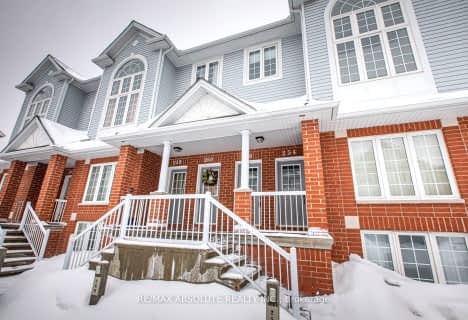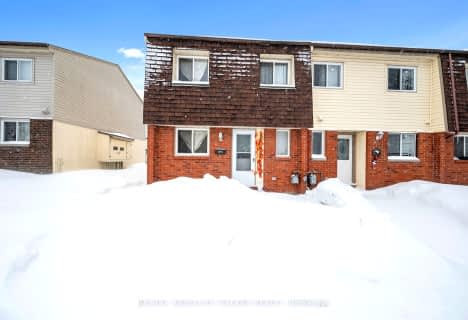Somewhat Walkable
- Some errands can be accomplished on foot.
Some Transit
- Most errands require a car.
Somewhat Bikeable
- Most errands require a car.

Bell Intermediate School
Elementary: PublicOur Lady of Peace Elementary School
Elementary: CatholicÉcole intermédiaire catholique Franco-Ouest
Elementary: CatholicBells Corners Public School
Elementary: PublicÉcole élémentaire catholique Elisabeth-Bruyère
Elementary: CatholicW.O. Mitchell Elementary School
Elementary: PublicÉcole secondaire publique Maurice-Lapointe
Secondary: PublicSt Paul High School
Secondary: CatholicÉcole secondaire catholique Collège catholique Franco-Ouest
Secondary: CatholicA.Y. Jackson Secondary School
Secondary: PublicSir Robert Borden High School
Secondary: PublicBell High School
Secondary: Public-
Longwood Park
Nepean ON 0.95km -
Lynwood Park
1.14km -
Stony Swamp
1.26km
-
TD Bank Financial Group
2150 Robertson Rd (Moodie Drive), Ottawa ON K2H 9S1 1.02km -
TD Bank – Help & Advice Centre
2150 Robertson Rd, Ottawa ON K2H 9S1 1.02km -
CIBC
2120 Robertson Rd (Moodie Drive), Ottawa ON K2H 5Z1 1.08km
- 2 bath
- 2 bed
- 900 sqft
242 Gershwin, Bells Corners and South to Fallowfield, Ontario • K2H 1G5 • 7802 - Westcliffe Estates
- 2 bath
- 2 bed
- 1000 sqft
16B Sonnet Crescent, Bells Corners and South to Fallowfield, Ontario • K2H 8W7 • 7802 - Westcliffe Estates
- 3 bath
- 2 bed
- 1200 sqft
03-1 Timberview Way, Bells Corners and South to Fallowfield, Ontario • K2H 9M7 • 7802 - Westcliffe Estates
- 3 bath
- 2 bed
- 1000 sqft
202-2 Terrace Drive, Bells Corners and South to Fallowfield, Ontario • K2H 9H9 • 7802 - Westcliffe Estates
- 2 bath
- 3 bed
- 1200 sqft
25A Sonnet Crescent, Bells Corners and South to Fallowfield, Ontario • K2H 8W8 • 7802 - Westcliffe Estates







