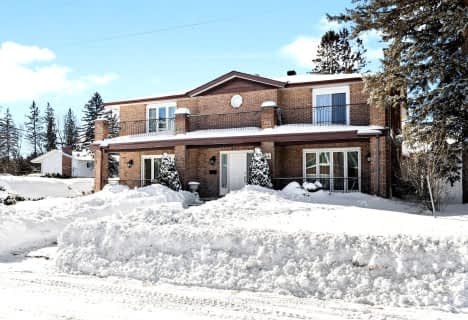Sold on Apr 19, 2023
Note: Property is not currently for sale or for rent.

-
Type: Detached
-
Style: 2-Storey
-
Lot Size: 59.93 x 109.62
-
Age: No Data
-
Taxes: $6,237 per year
-
Days on Site: 113 Days
-
Added: Dec 18, 2024 (3 months on market)
-
Updated:
-
Last Checked: 1 month ago
-
MLS®#: X10402086
-
Listed By: Royal lepage team realty
Flooring: Tile, Welcome to 49 Sycamore. Located in the beautifully established neighbourhood or Arbeatha Park. This rare find is close to DND Headquarters, Transit, 416/417 , Shopping, Recreation, Parks and Schools & NCC Trails. This solid brick, 4 Bath / 4+1 Bedroom with finished basement has potential for in-law/nanny suite with independent living quarters. A little updating & TLC twill make this beauty your dream home. The perfect home to raise a family. Updated roof shingles, gas furnace 2012, hwt 2011 and vinyl windows. 200 Amp electrical. Check our 3D Tour and Cinematic Video., Flooring: Hardwood, Flooring: Carpet Wall To Wall
Property Details
Facts for 49 SYCAMORE Drive, Bells Corners and South to Fallowfield
Status
Days on Market: 113
Last Status: Sold
Sold Date: Apr 19, 2023
Closed Date: Jun 15, 2023
Expiry Date: Jun 26, 2023
Sold Price: $850,000
Unavailable Date: Nov 30, -0001
Input Date: Dec 27, 2022
Property
Status: Sale
Property Type: Detached
Style: 2-Storey
Area: Bells Corners and South to Fallowfield
Community: 7805 - Arbeatha Park
Availability Date: Flexible
Inside
Bedrooms: 4
Bedrooms Plus: 1
Bathrooms: 4
Kitchens: 1
Kitchens Plus: 1
Rooms: 12
Den/Family Room: Yes
Air Conditioning: Central Air
Fireplace: Yes
Washrooms: 4
Utilities
Gas: Yes
Building
Basement: Finished
Basement 2: Full
Heat Type: Forced Air
Heat Source: Gas
Exterior: Brick
Exterior: Vinyl Siding
Water Supply: Municipal
Parking
Garage Spaces: 2
Garage Type: Other
Total Parking Spaces: 6
Fees
Tax Year: 2022
Tax Legal Description: PT LT 41 PLAN 369746, PT 2 4R2243 NEPEAN
Taxes: $6,237
Highlights
Feature: Fenced Yard
Feature: Park
Feature: Public Transit
Land
Cross Street: Robertson Road to Ol
Municipality District: Bells Corners and South to
Fronting On: East
Parcel Number: 046350146
Pool: Inground
Sewer: Sewers
Lot Depth: 109.62
Lot Frontage: 59.93
Zoning: Residential
Rooms
Room details for 49 SYCAMORE Drive, Bells Corners and South to Fallowfield
| Type | Dimensions | Description |
|---|---|---|
| Living Main | 3.45 x 5.89 | |
| Dining Main | 3.42 x 5.84 | |
| Kitchen Main | 3.25 x 4.67 | |
| Dining Main | 2.89 x 3.88 | |
| Family Main | 3.60 x 8.66 | |
| Laundry Main | - | |
| Bathroom Main | 2.15 x 2.38 | |
| Prim Bdrm 2nd | 3.50 x 5.68 | |
| Bathroom 2nd | 2.61 x 2.84 | |
| Br 2nd | 3.37 x 3.55 | |
| Br 2nd | 3.07 x 3.25 | |
| Bathroom 2nd | 2.10 x 2.61 |
| XXXXXXXX | XXX XX, XXXX |
XXXXXXX XXX XXXX |
|
| XXX XX, XXXX |
XXXXXX XXX XXXX |
$XXX,XXX | |
| XXXXXXXX | XXX XX, XXXX |
XXXXXXX XXX XXXX |
|
| XXX XX, XXXX |
XXXXXX XXX XXXX |
$X,XXX,XXX | |
| XXXXXXXX | XXX XX, XXXX |
XXXX XXX XXXX |
$XXX,XXX |
| XXX XX, XXXX |
XXXXXX XXX XXXX |
$XXX,XXX |
| XXXXXXXX XXXXXXX | XXX XX, XXXX | XXX XXXX |
| XXXXXXXX XXXXXX | XXX XX, XXXX | $999,999 XXX XXXX |
| XXXXXXXX XXXXXXX | XXX XX, XXXX | XXX XXXX |
| XXXXXXXX XXXXXX | XXX XX, XXXX | $1,150,000 XXX XXXX |
| XXXXXXXX XXXX | XXX XX, XXXX | $850,000 XXX XXXX |
| XXXXXXXX XXXXXX | XXX XX, XXXX | $899,000 XXX XXXX |

Bell Intermediate School
Elementary: PublicOur Lady of Peace Elementary School
Elementary: CatholicSt John the Apostle Elementary School
Elementary: CatholicÉcole intermédiaire catholique Franco-Ouest
Elementary: CatholicBells Corners Public School
Elementary: PublicLakeview Public School
Elementary: PublicÉcole secondaire publique Maurice-Lapointe
Secondary: PublicSt Paul High School
Secondary: CatholicÉcole secondaire catholique Collège catholique Franco-Ouest
Secondary: CatholicA.Y. Jackson Secondary School
Secondary: PublicSir Robert Borden High School
Secondary: PublicBell High School
Secondary: Public- 4 bath
- 5 bed
44 Sycamore Drive, Bells Corners and South to Fallowfield, Ontario • K2H 8K3 • 7805 - Arbeatha Park

