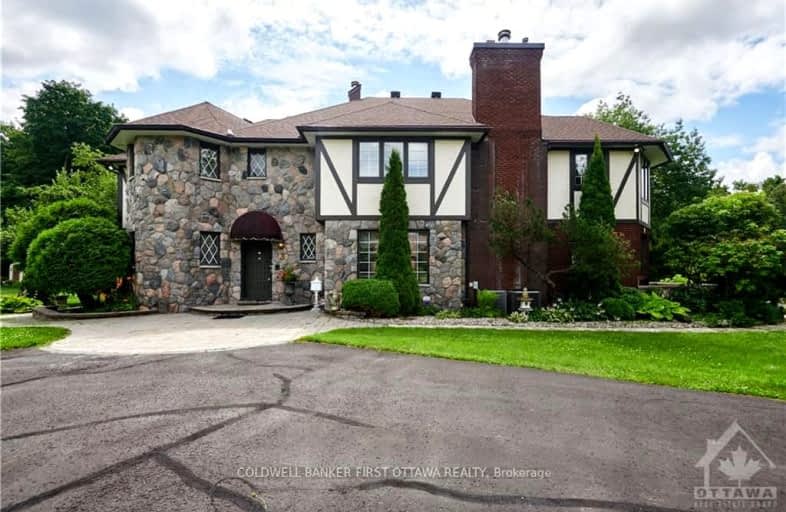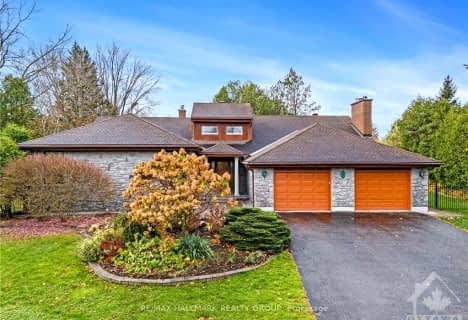Car-Dependent
- Almost all errands require a car.
Some Transit
- Most errands require a car.
Somewhat Bikeable
- Most errands require a car.

St Patrick Elementary School
Elementary: CatholicSt Elizabeth Ann Seton Elementary School
Elementary: CatholicBarrhaven Public School
Elementary: PublicJockvale Elementary School
Elementary: PublicMary Honeywell Elementary School
Elementary: PublicCedarview Middle School
Elementary: PublicÉcole secondaire catholique Pierre-Savard
Secondary: CatholicSt Joseph High School
Secondary: CatholicJohn McCrae Secondary School
Secondary: PublicBell High School
Secondary: PublicMother Teresa High School
Secondary: CatholicLongfields Davidson Heights Secondary School
Secondary: Public-
Outside the Box: Assembly Services Inc
39 Trafford Lane, Nepean ON K2J 1X6 2.67km -
Fraser Fields Parkette
2.7km -
Stony Swamp
3.74km
-
TD Bank Financial Group
3671 Strandherd Dr, Nepean ON K2J 4G8 3.44km -
TD Canada Trust Branch and ATM
3671 Strandherd Dr, Nepean ON K2J 4G8 3.44km -
Banque Nationale du Canada
1 Rideau Crest Dr, Nepean ON K2G 6A4 4.83km
- 4 bath
- 4 bed
4 TIMBERCREST Ridge, Bells Corners and South to Fallowfield, Ontario • K2R 1B4 • 7806 - Cedar Hill/Orchard Estates




