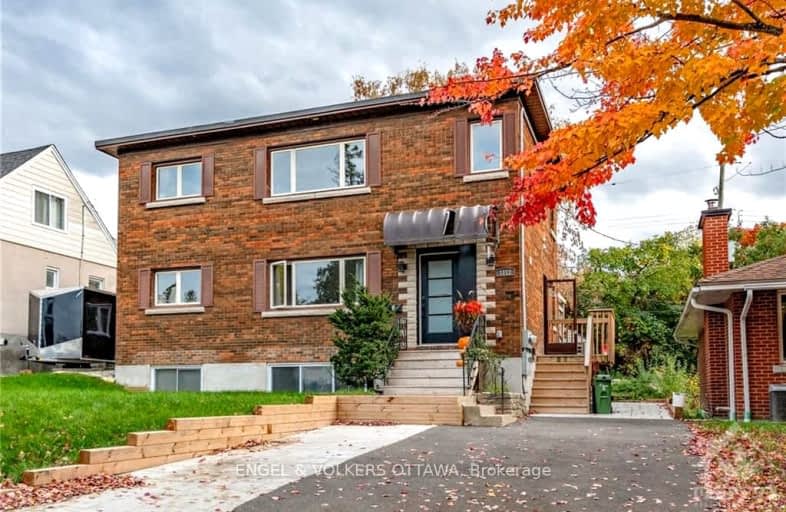Very Walkable
- Most errands can be accomplished on foot.
Good Transit
- Some errands can be accomplished by public transportation.
Very Bikeable
- Most errands can be accomplished on bike.

General Vanier Public School
Elementary: PublicCharles H. Hulse Public School
Elementary: PublicÉcole élémentaire catholique George-Étienne-Cartier
Elementary: CatholicÉcole élémentaire catholique Marius-Barbeau
Elementary: CatholicÉcole élémentaire catholique d'enseignement personnalisé Lamoureux
Elementary: CatholicAlta Vista Public School
Elementary: PublicImmaculata High School
Secondary: CatholicBrookfield High School
Secondary: PublicRidgemont High School
Secondary: PublicÉcole secondaire catholique Franco-Cité
Secondary: CatholicSt Patrick's High School
Secondary: CatholicGlebe Collegiate Institute
Secondary: Public-
Orlando Park
2347 Orlando Ave, Ontario 0.85km -
Linda Thom Ln Park
1324 Bank St (btwn Riverside & Riverdale), Ottawa ON 1.22km -
Marble Park
Flannery, Ottawa ON 1.53km
-
TD Bank Financial Group
1582 Bank St (Heron), Ottawa ON K1H 7Z5 0.33km -
TD Bank Financial Group
1158 Bank Rue, Ottawa ON K1S 3X8 1.66km -
CIBC
1780 Heron Rd, Ottawa ON K1V 6A1 2.55km
- — bath
- — bed
B-165 MCGILLIVRAY Street, Glebe - Ottawa East and Area, Ontario • K1S 1K7 • 4406 - Ottawa East
- 1 bath
- 2 bed
06-84 GLEBE Avenue, Glebe - Ottawa East and Area, Ontario • K1S 2C3 • 4402 - Glebe




