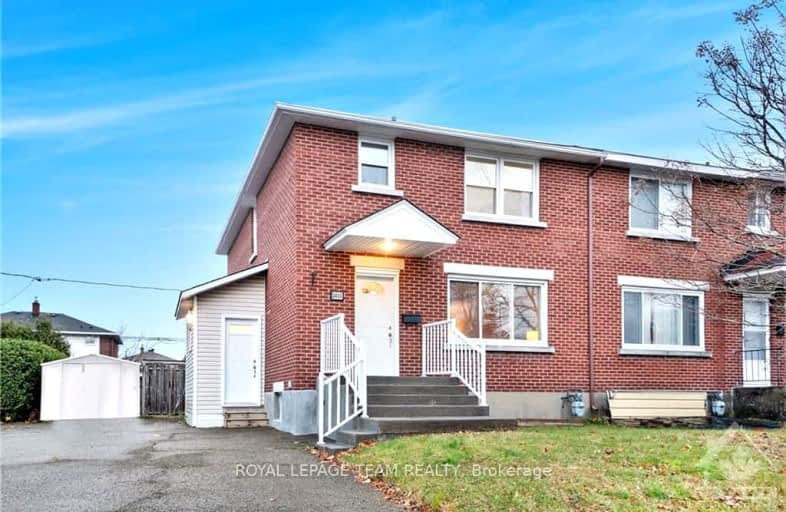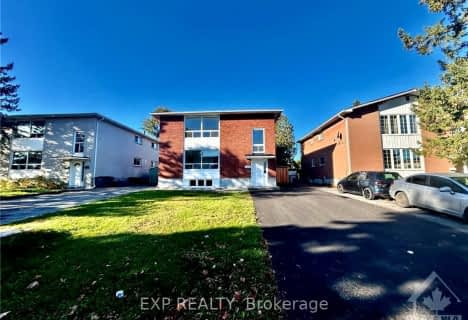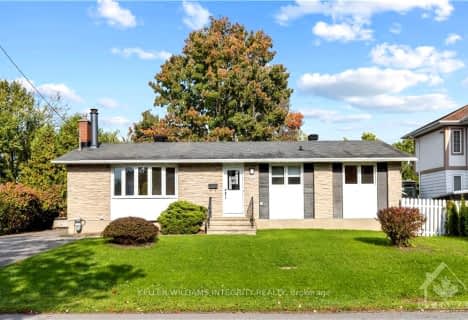Very Walkable
- Most errands can be accomplished on foot.
Good Transit
- Some errands can be accomplished by public transportation.
Biker's Paradise
- Daily errands do not require a car.

General Vanier Public School
Elementary: PublicCharles H. Hulse Public School
Elementary: PublicÉcole élémentaire catholique George-Étienne-Cartier
Elementary: CatholicFielding Drive Public School
Elementary: PublicÉcole élémentaire catholique d'enseignement personnalisé Lamoureux
Elementary: CatholicAlta Vista Public School
Elementary: PublicImmaculata High School
Secondary: CatholicBrookfield High School
Secondary: PublicRidgemont High School
Secondary: PublicÉcole secondaire catholique Franco-Cité
Secondary: CatholicSt Patrick's High School
Secondary: CatholicGlebe Collegiate Institute
Secondary: Public-
Orlando Park
2347 Orlando Ave, Ontario 1.03km -
Marble Park
Flannery, Ottawa ON 1.07km -
Linda Thom Ln Park
1324 Bank St (btwn Riverside & Riverdale), Ottawa ON 1.71km
-
TD Bank Financial Group
1582 Bank St (Heron), Ottawa ON K1H 7Z5 0.55km -
TD Bank Financial Group
1158 Bank Rue, Ottawa ON K1S 3X8 2.14km -
Ottawa-South Keys Shopping Centre Br
2210 Bank St (Hunt Club Rd.), Ottawa ON K1V 1J5 2.43km
- 2 bath
- 4 bed
742 Mooney's Bay Place, Mooneys Bay - Carleton Heights and Area, Ontario • K1V 9R2 • 4705 - Mooneys Bay
- 1 bath
- 3 bed
02-1436 BELLAMY Street, Mooneys Bay - Carleton Heights and Area, Ontario • K2C 1S3 • 4702 - Carleton Square
- 2 bath
- 3 bed
1619 Valmarie Avenue, Mooneys Bay - Carleton Heights and Area, Ontario • K2C 1V9 • 4703 - Carleton Heights





