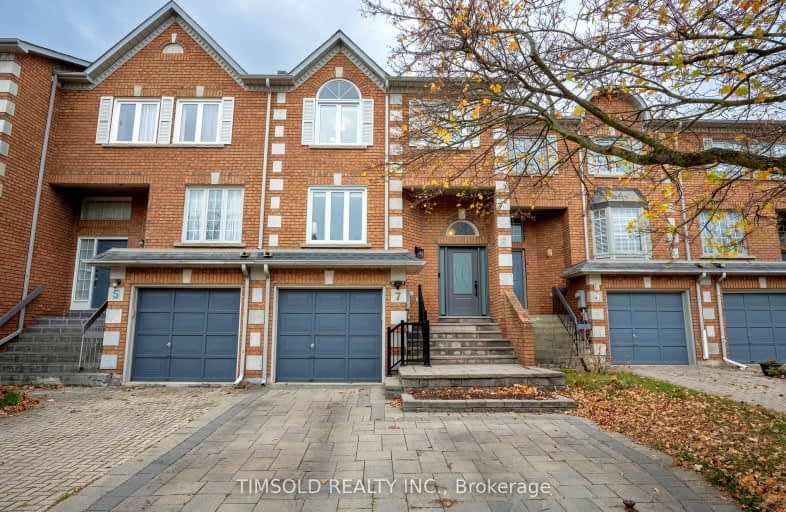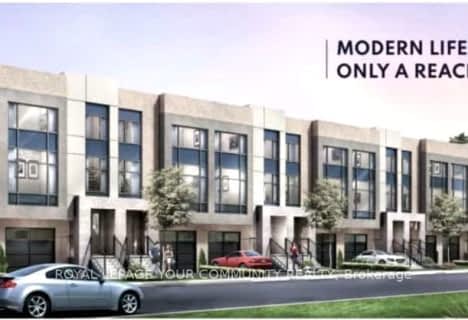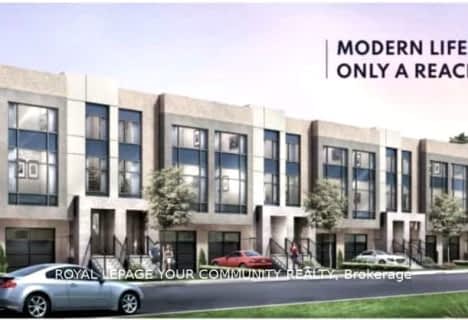
Somewhat Walkable
- Some errands can be accomplished on foot.
Some Transit
- Most errands require a car.
Bikeable
- Some errands can be accomplished on bike.

St John Paul II Catholic Elementary School
Elementary: CatholicSixteenth Avenue Public School
Elementary: PublicChrist the King Catholic Elementary School
Elementary: CatholicAdrienne Clarkson Public School
Elementary: PublicDoncrest Public School
Elementary: PublicBayview Hill Elementary School
Elementary: PublicÉcole secondaire Norval-Morrisseau
Secondary: PublicThornlea Secondary School
Secondary: PublicJean Vanier High School
Secondary: CatholicLangstaff Secondary School
Secondary: PublicSt Robert Catholic High School
Secondary: CatholicBayview Secondary School
Secondary: Public-
Pamona Valley Tennis Club
Markham ON 3.9km -
Mill Pond Park
262 Mill St (at Trench St), Richmond Hill ON 4.3km -
German Mills Settlers Park
Markham ON 4.6km
-
Scotiabank
9665 Bayview Ave, Richmond Hill ON L4C 9V4 1.7km -
CIBC
300 W Beaver Creek Rd (at Highway 7), Richmond Hill ON L4B 3B1 1.93km -
CIBC
8825 Yonge St (South Hill Shopping Centre), Richmond Hill ON L4C 6Z1 2.07km
- 4 bath
- 3 bed
- 2000 sqft
88 Kimono Crescent, Richmond Hill, Ontario • L4S 2G1 • Rouge Woods
- 4 bath
- 3 bed
- 2500 sqft
201-243 16th Avenue, Richmond Hill, Ontario • L4C 7A6 • Langstaff
- 4 bath
- 3 bed
- 2500 sqft
202-243 16th Avenue, Richmond Hill, Ontario • L4C 7A6 • Langstaff













