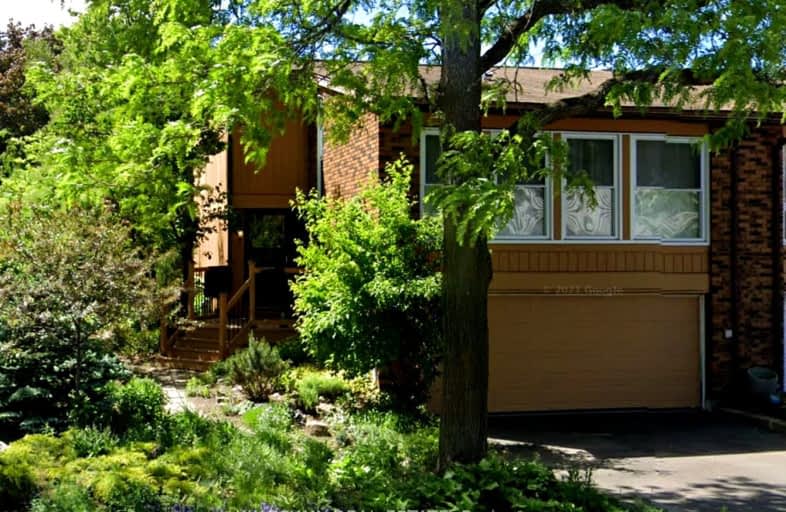Car-Dependent
- Most errands require a car.
Some Transit
- Most errands require a car.
Very Bikeable
- Most errands can be accomplished on bike.

General Vanier Public School
Elementary: PublicHoly Cross Elementary School
Elementary: CatholicCarleton Heights Public School
Elementary: PublicÉcole élémentaire catholique George-Étienne-Cartier
Elementary: CatholicFielding Drive Public School
Elementary: PublicÉcole élémentaire catholique d'enseignement personnalisé Lamoureux
Elementary: CatholicÉcole secondaire publique Omer-Deslauriers
Secondary: PublicBrookfield High School
Secondary: PublicRidgemont High School
Secondary: PublicSt Patrick's High School
Secondary: CatholicSt Pius X High School
Secondary: CatholicGlebe Collegiate Institute
Secondary: Public-
Cavalier King Charles Spaniel Frolic
1.46km -
Billings Bridge Park
Riverside Dr, Ottawa ON 2.49km -
Brewer Park
100 Brewer Way (at Sloan Ave), Ottawa ON K1S 5T1 2.64km
-
Scotiabank
2714 Alta Vista Dr (Bank and Alta Vista), Ottawa ON K1V 7T4 1.96km -
Banque TD
1582 Bank Rue, Ottawa ON K1H 7Z5 2.11km -
TD Canada Trust ATM
1582 Bank St, Ottawa ON K1H 7Z5 2.11km


