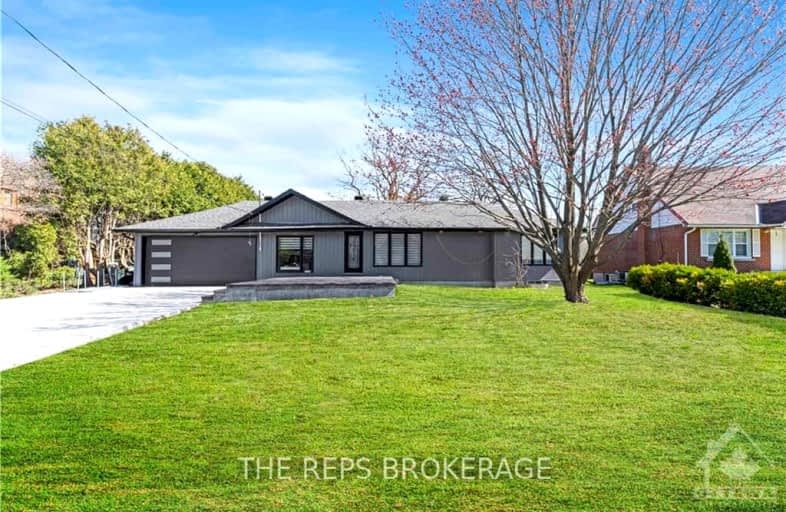Somewhat Walkable
- Some errands can be accomplished on foot.
Some Transit
- Most errands require a car.
Bikeable
- Some errands can be accomplished on bike.

St Augustine Elementary School
Elementary: CatholicÉcole élémentaire publique Omer-Deslauriers
Elementary: PublicCarleton Heights Public School
Elementary: PublicFrank Ryan Catholic Intermediate School
Elementary: CatholicSt Rita Elementary School
Elementary: CatholicÉcole élémentaire catholique Laurier-Carrière
Elementary: CatholicElizabeth Wyn Wood Secondary Alternate
Secondary: PublicÉcole secondaire publique Omer-Deslauriers
Secondary: PublicBrookfield High School
Secondary: PublicMerivale High School
Secondary: PublicSt Pius X High School
Secondary: CatholicSt Nicholas Adult High School
Secondary: Catholic-
Vincent Massey Park
Heron Rd (at Riverside Dr), Ottawa ON K1S 5B7 2.54km -
Celebration Park
Central Park Dr (Scout St), Ottawa ON 2.65km -
Sammy's Dog Run
Ottawa ON 3.43km
-
President's Choice Financial ATM
888 Meadowlands Dr E, Ottawa ON K2C 3R2 1.14km -
CIBC Canadian Imperial Bank of Commerce
1642 Merivale Rd, Nepean ON K2G 4A1 2.52km -
Alterna Savings
2269 Riverside Dr ((Bank Street)), Ottawa ON K1H 8K2 3.68km
- — bath
- — bed
218 MADHU Crescent, Mooneys Bay - Carleton Heights and Area, Ontario • K2C 4J3 • 4705 - Mooneys Bay



