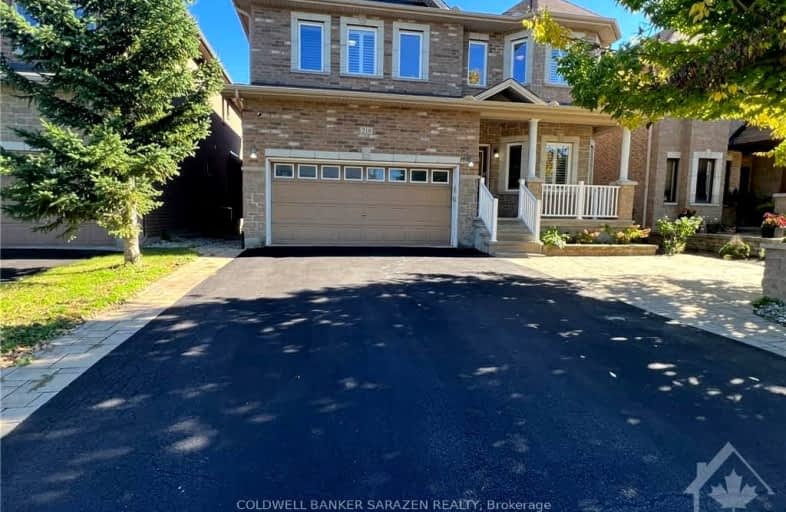
St Augustine Elementary School
Elementary: CatholicHoly Cross Elementary School
Elementary: CatholicÉcole élémentaire publique Omer-Deslauriers
Elementary: PublicCarleton Heights Public School
Elementary: PublicSt Rita Elementary School
Elementary: CatholicÉcole élémentaire catholique Laurier-Carrière
Elementary: CatholicElizabeth Wyn Wood Secondary Alternate
Secondary: PublicÉcole secondaire publique Omer-Deslauriers
Secondary: PublicBrookfield High School
Secondary: PublicMerivale High School
Secondary: PublicSt Pius X High School
Secondary: CatholicSt Nicholas Adult High School
Secondary: Catholic-
Vincent Massey Park
Heron Rd (at Riverside Dr), Ottawa ON K1S 5B7 2.21km -
Celebration Park
Central Park Dr (Scout St), Ottawa ON 2.93km -
windsor park in Downpatrick
3.19km
-
President's Choice Financial ATM
888 Meadowlands Dr E, Ottawa ON K2C 3R2 0.88km -
CIBC Canadian Imperial Bank of Commerce
1642 Merivale Rd, Nepean ON K2G 4A1 3.01km -
Banque TD
1582 Bank Rue, Ottawa ON K1H 7Z5 3.21km
- 3 bath
- 4 bed
1010 CAHILL Drive West, Hunt Club - Windsor Park Village and Are, Ontario • K1V 9H8 • 4803 - Hunt Club/Western Community



