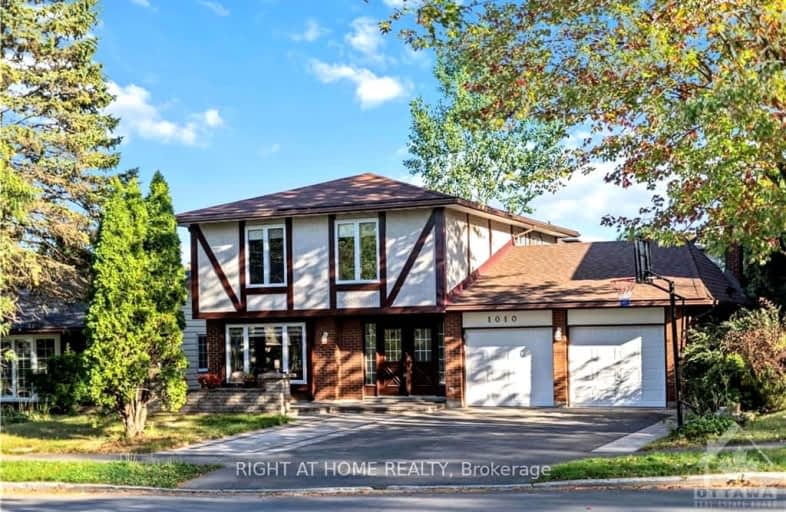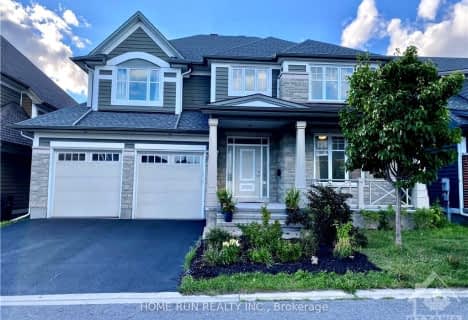Somewhat Walkable
- Some errands can be accomplished on foot.
Good Transit
- Some errands can be accomplished by public transportation.
Very Bikeable
- Most errands can be accomplished on bike.

Clifford Bowey Public School
Elementary: PublicDunlop Public School
Elementary: PublicHoly Family Elementary School
Elementary: CatholicBayview Public School
Elementary: PublicÉcole élémentaire catholique George-Étienne-Cartier
Elementary: CatholicFielding Drive Public School
Elementary: PublicÉcole secondaire publique L'Alternative
Secondary: PublicÉcole secondaire des adultes Le Carrefour
Secondary: PublicBrookfield High School
Secondary: PublicRidgemont High School
Secondary: PublicSt Patrick's High School
Secondary: CatholicSt Pius X High School
Secondary: Catholic-
windsor park in Downpatrick
0.71km -
Hunt Club Gate Park
Ottawa ON K1T 0H9 2.53km -
Orlando Park
2347 Orlando Ave, Ontario 3.09km
-
Ottawa-South Keys Shopping Centre Br
2210 Bank St (Hunt Club Rd.), Ottawa ON K1V 1J5 0.71km -
TD Canada Trust Branch and ATM
2940 Bank St, Ottawa ON K1T 1N8 2.98km -
Banque TD
1582 Bank Rue, Ottawa ON K1H 7Z5 3.05km
- 4 bath
- 4 bed
2939 SABLE RIDGE Drive, Blossom Park - Airport and Area, Ontario • K1T 3X2 • 2608 - Upper Hunt Club
- — bath
- — bed
218 MADHU Crescent, Mooneys Bay - Carleton Heights and Area, Ontario • K2C 4J3 • 4705 - Mooneys Bay
- 3 bath
- 4 bed
3754 AUTUMNWOOD Street, Blossom Park - Airport and Area, Ontario • K1T 2K8 • 2604 - Emerald Woods/Sawmill Creek
- 4 bath
- 4 bed
302 Rywalk Circle, Hunt Club - South Keys and Area, Ontario • K1T 0C7 • 3806 - Hunt Club Park/Greenboro






