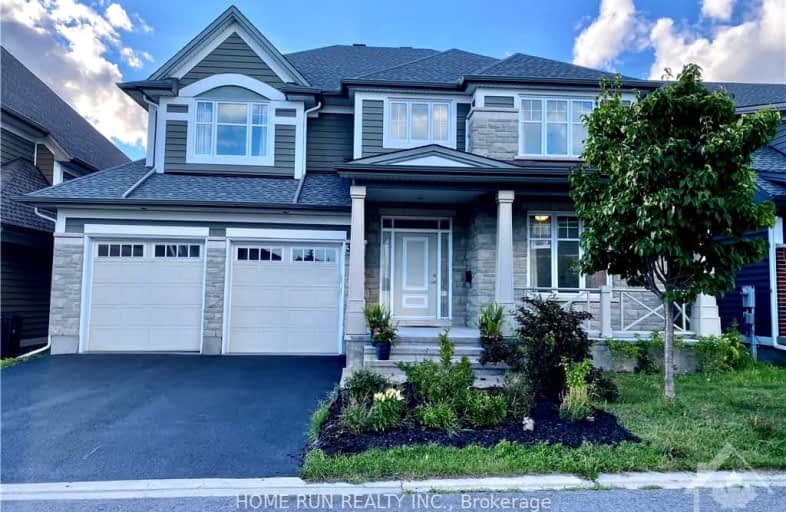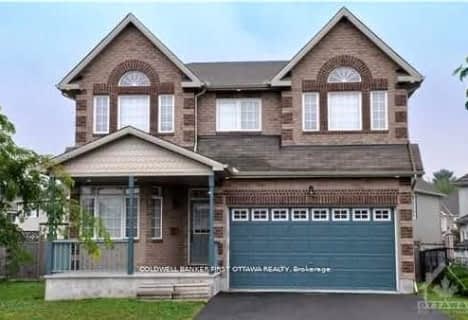Very Walkable
- Most errands can be accomplished on foot.
Some Transit
- Most errands require a car.
Very Bikeable
- Most errands can be accomplished on bike.

Dunlop Public School
Elementary: PublicPrince of Peace Elementary School
Elementary: CatholicSt Bernard Elementary School
Elementary: CatholicSawmill Creek Elementary School
Elementary: PublicÉcole élémentaire publique Gabrielle-Roy
Elementary: PublicRoberta Bondar Public School
Elementary: PublicÉcole secondaire publique L'Alternative
Secondary: PublicHillcrest High School
Secondary: PublicÉcole secondaire des adultes Le Carrefour
Secondary: PublicRidgemont High School
Secondary: PublicSt Patrick's High School
Secondary: CatholicCanterbury High School
Secondary: Public-
Bruff Park
0.93km -
Aladdin Park
3939 Albion Rd (Aladdin Ln.), Ottawa ON 1.9km -
Orlando Park
2347 Orlando Ave, Ontario 3km
-
BMO Bank of Montreal
2498 Bank St, Ottawa ON K1V 8S2 0.54km -
Ottawa-South Keys Shopping Centre Br
2210 Bank St (Hunt Club Rd.), Ottawa ON K1V 1J5 1.28km -
Scotiabank
1650 Heron Rd (Walkley Rd), Ottawa ON K1V 2P5 2.48km



