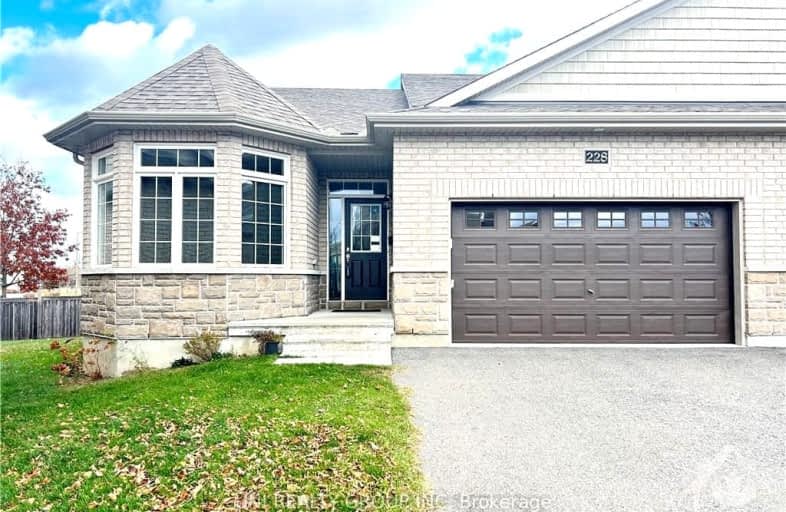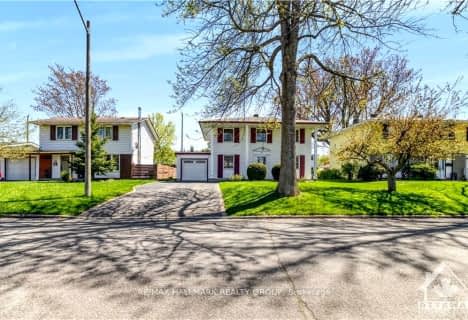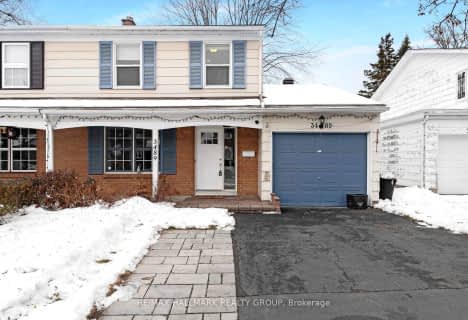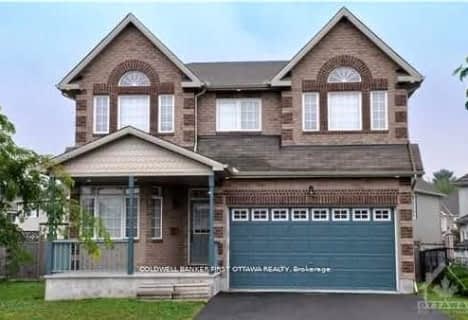Somewhat Walkable
- Some errands can be accomplished on foot.
Good Transit
- Some errands can be accomplished by public transportation.
Bikeable
- Some errands can be accomplished on bike.

Uplands Catholic Elementary School
Elementary: CatholicDunlop Public School
Elementary: PublicHoly Family Elementary School
Elementary: CatholicBayview Public School
Elementary: PublicÉcole élémentaire catholique George-Étienne-Cartier
Elementary: CatholicFielding Drive Public School
Elementary: PublicÉcole secondaire publique Omer-Deslauriers
Secondary: PublicBrookfield High School
Secondary: PublicRidgemont High School
Secondary: PublicSt Patrick's High School
Secondary: CatholicSt Pius X High School
Secondary: CatholicSt. Francis Xavier (9-12) Catholic School
Secondary: Catholic-
Emerald Grove Park
2.18km -
Aladdin Park
3939 Albion Rd (Aladdin Ln.), Ottawa ON 2.62km -
Marble Park
Flannery, Ottawa ON 2.96km
-
Scotiabank
3332 McCarthy Rd, Ottawa ON K1V 0H9 0.94km -
Ottawa-South Keys Shopping Centre Br
2210 Bank St (Hunt Club Rd.), Ottawa ON K1V 1J5 1.8km -
TD Canada Trust ATM
218 Hunt Club Rd, Ottawa ON K1V 1C1 2.06km
- 3 bath
- 4 bed
3754 AUTUMNWOOD Street, Blossom Park - Airport and Area, Ontario • K1T 2K8 • 2604 - Emerald Woods/Sawmill Creek
- 2 bath
- 4 bed
A-714 BUXTON Crescent, Billings Bridge - Riverside Park and Are, Ontario • K1V 7H8 • 4607 - Riverside Park South
- 2 bath
- 4 bed
3489 Southgate Road, Hunt Club - South Keys and Area, Ontario • K1V 7Y5 • 3805 - South Keys






