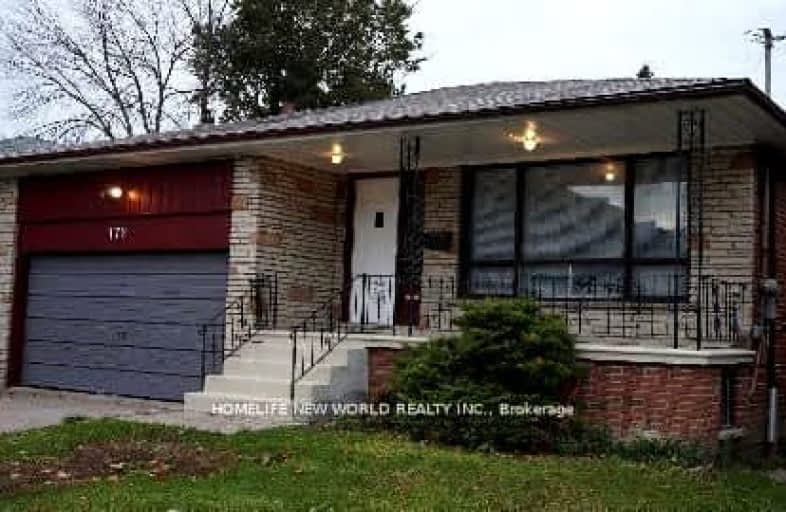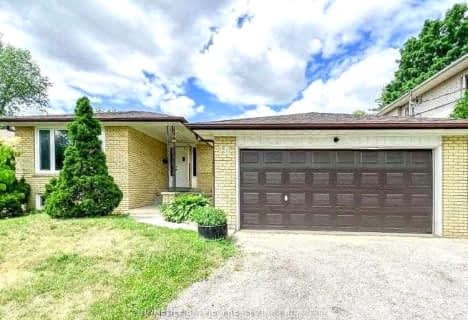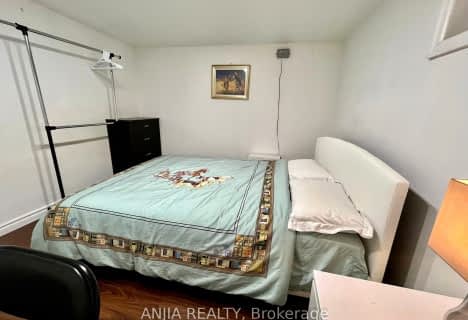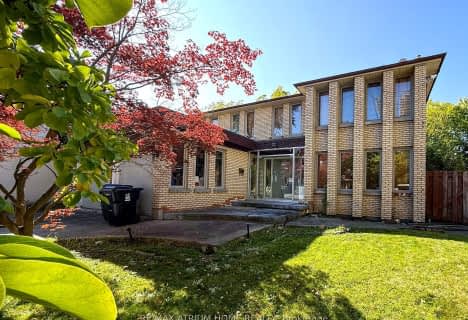Somewhat Walkable
- Some errands can be accomplished on foot.
Excellent Transit
- Most errands can be accomplished by public transportation.
Bikeable
- Some errands can be accomplished on bike.

Blessed Trinity Catholic School
Elementary: CatholicSt Agnes Catholic School
Elementary: CatholicSt Cyril Catholic School
Elementary: CatholicFinch Public School
Elementary: PublicCummer Valley Middle School
Elementary: PublicMcKee Public School
Elementary: PublicAvondale Secondary Alternative School
Secondary: PublicDrewry Secondary School
Secondary: PublicSt. Joseph Morrow Park Catholic Secondary School
Secondary: CatholicCardinal Carter Academy for the Arts
Secondary: CatholicBrebeuf College School
Secondary: CatholicEarl Haig Secondary School
Secondary: Public-
Lee Lifeson Music Park
North York ON M2N 3R5 1.65km -
Dempsey Park
Ellerslie Ave, Toronto ON 1.84km -
Bestview Park
Ontario 2.68km
-
BMO Bank of Montreal
5522 Yonge St (at Tolman St.), Toronto ON M2N 7L3 1.1km -
TD Bank Financial Group
3275 Bayview Ave, Willowdale ON M2K 1G4 1.3km -
TD Bank Financial Group
312 Sheppard Ave E, North York ON M2N 3B4 2.05km
- 1 bath
- 1 bed
Room1-45 PINEWAY Boulevard, Toronto, Ontario • M2H 1A5 • Bayview Woods-Steeles














