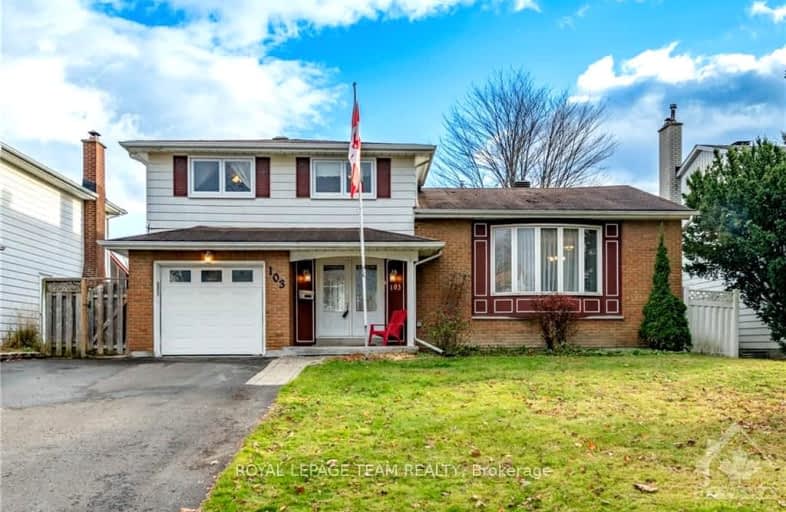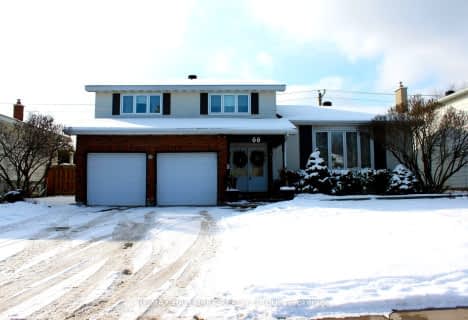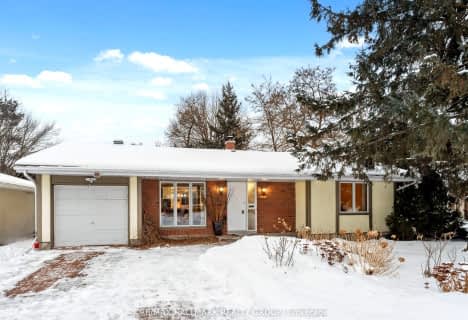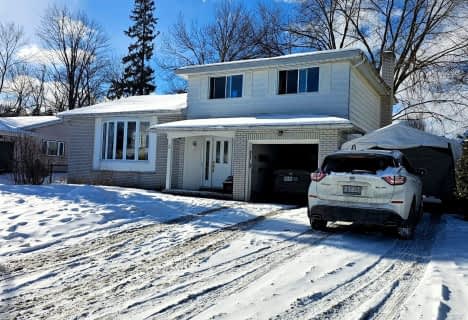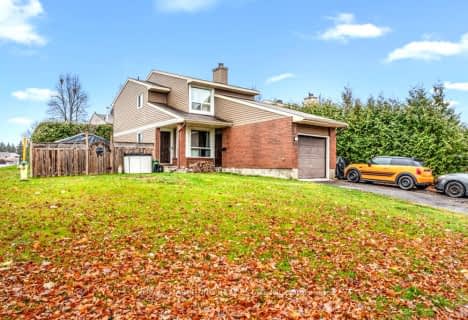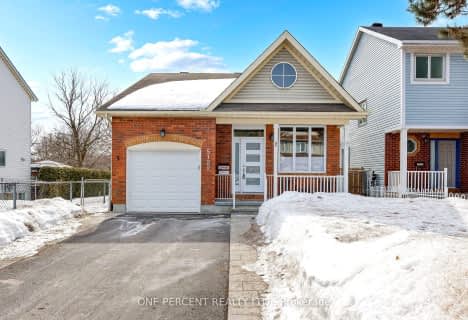Car-Dependent
- Most errands require a car.
Some Transit
- Most errands require a car.
Somewhat Bikeable
- Most errands require a car.

École élémentaire catholique Sainte-Marie
Elementary: CatholicÉcole élémentaire publique Louis-Riel
Elementary: PublicGood Shepherd Elementary School
Elementary: CatholicLester B. Pearson Catholic Intermediate School
Elementary: CatholicEmily Carr Middle School
Elementary: PublicGlen Ogilvie Public School
Elementary: PublicNorman Johnston Secondary Alternate Prog
Secondary: PublicÉcole secondaire publique Louis-Riel
Secondary: PublicLester B Pearson Catholic High School
Secondary: CatholicGloucester High School
Secondary: PublicCairine Wilson Secondary School
Secondary: PublicColonel By Secondary School
Secondary: Public-
Appleton park
Gloucester ON 2.7km -
Silverbirch Park
ON 3.2km -
City Place Park
3.53km
-
TD Bank Financial Group
2608 Innes Rd (Glen Park), Gloucester ON K1B 4Z6 1.02km -
CoinFlip Bitcoin ATM
1724 Montreal Rd, Gloucester ON K1J 6N5 3.15km -
Scotiabank
1615 d'Orleans Blvd, Orléans ON K1C 7E2 4.45km
- 3 bath
- 3 bed
6085 Meadowhill Crescent, Orleans - Convent Glen and Area, Ontario • K1C 5R8 • 2008 - Chapel Hill
- 3 bath
- 3 bed
6089 Des Treflieres Gardens, Orleans - Convent Glen and Area, Ontario • K1C 5T6 • 2008 - Chapel Hill
- 3 bath
- 4 bed
- 2000 sqft
66 Bearbrook Road, Blackburn Hamlet, Ontario • K1B 3E2 • 2301 - Blackburn Hamlet
- 3 bath
- 3 bed
619 Clancy Street, Beacon Hill North - South and Area, Ontario • K1J 7V1 • 2102 - Beacon Hill North
- 0 bath
- 3 bed
4 PARKLANE Court, Blackburn Hamlet, Ontario • K1B 3H2 • 2301 - Blackburn Hamlet
- 4 bath
- 3 bed
6078 Rivercrest Drive, Orleans - Convent Glen and Area, Ontario • K1C 5R2 • 2008 - Chapel Hill
- 2 bath
- 3 bed
- 2000 sqft
42 Centrepark Drive, Blackburn Hamlet, Ontario • K1B 3C1 • 2301 - Blackburn Hamlet
- 2 bath
- 3 bed
71 Crownhill Street, Beacon Hill North - South and Area, Ontario • K1J 7K7 • 2107 - Beacon Hill South
- 1 bath
- 3 bed
1631 Saxony Crescent, Cyrville - Carson Grove - Pineview, Ontario • K1B 5K8 • 2204 - Pineview
- 2 bath
- 3 bed
5122 Lerner Way, Beacon Hill North - South and Area, Ontario • K1J 1B3 • 2108 - Beacon Hill South
