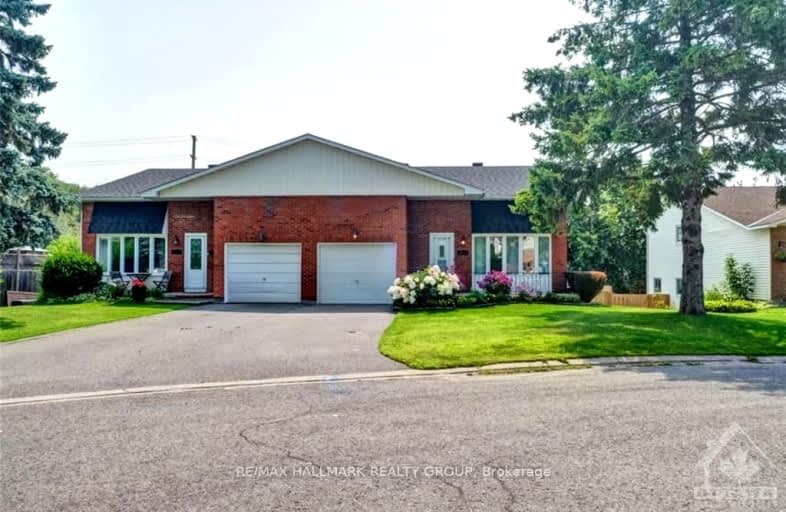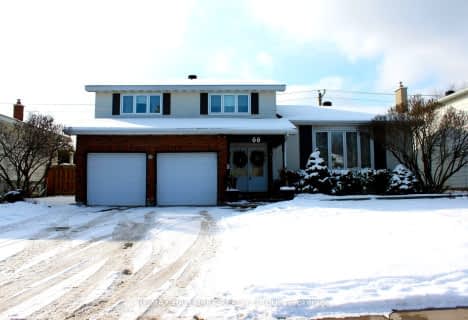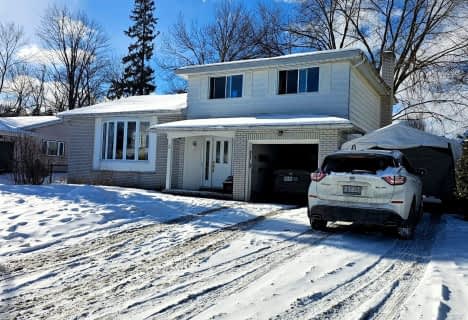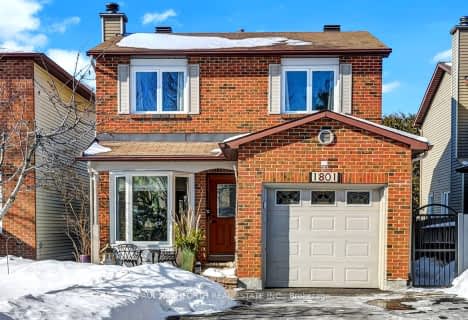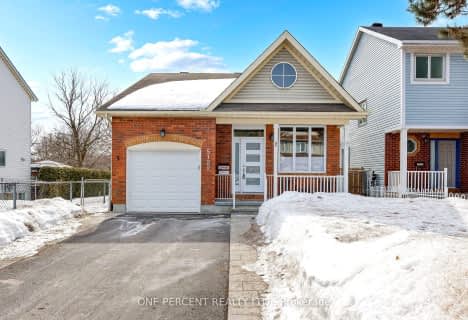
École élémentaire catholique Sainte-Marie
Elementary: CatholicChapel Hill Catholic Elementary School
Elementary: CatholicÉcole élémentaire publique Louis-Riel
Elementary: PublicGood Shepherd Elementary School
Elementary: CatholicEmily Carr Middle School
Elementary: PublicGlen Ogilvie Public School
Elementary: PublicNorman Johnston Secondary Alternate Prog
Secondary: PublicÉcole secondaire publique Louis-Riel
Secondary: PublicLester B Pearson Catholic High School
Secondary: CatholicGloucester High School
Secondary: PublicÉcole secondaire catholique Garneau
Secondary: CatholicColonel By Secondary School
Secondary: Public-
Longleaf Park
Orléans ON 1.93km -
Stonehenge Park
1859 Stonehenge Cres, Gloucester ON K1B 4N7 3.98km -
City Place Park
4.67km
-
TD Bank Financial Group
2608 Innes Rd (Glen Park), Gloucester ON K1B 4Z6 0.9km -
National Bank
5925 Jeanne d'Arc Blvd S, Orleans ON K1C 6V8 3.37km -
TD Canada Trust Branch and ATM
2325 St Joseph Blvd, Orleans ON K1C 1E7 4.14km
- 3 bath
- 3 bed
6085 Meadowhill Crescent, Orleans - Convent Glen and Area, Ontario • K1C 5R8 • 2008 - Chapel Hill
- 3 bath
- 4 bed
- 2000 sqft
66 Bearbrook Road, Blackburn Hamlet, Ontario • K1B 3E2 • 2301 - Blackburn Hamlet
- 3 bath
- 3 bed
- 2000 sqft
2314 Valleywood Place, Orleans - Convent Glen and Area, Ontario • K1W 1J4 • 2012 - Chapel Hill South - Orleans Village
- 0 bath
- 3 bed
4 PARKLANE Court, Blackburn Hamlet, Ontario • K1B 3H2 • 2301 - Blackburn Hamlet
- 2 bath
- 3 bed
1801 Brousseau Crescent, Orleans - Convent Glen and Area, Ontario • K1C 2Y5 • 2010 - Chateauneuf
- 4 bath
- 3 bed
- 1500 sqft
1747 Hunters Run Drive, Orleans - Convent Glen and Area, Ontario • K1C 6W1 • 2009 - Chapel Hill
- 4 bath
- 3 bed
6078 Rivercrest Drive, Orleans - Convent Glen and Area, Ontario • K1C 5R2 • 2008 - Chapel Hill
- 2 bath
- 3 bed
- 2000 sqft
42 Centrepark Drive, Blackburn Hamlet, Ontario • K1B 3C1 • 2301 - Blackburn Hamlet
- 3 bath
- 3 bed
1943 Heatherwood Drive, Orleans - Convent Glen and Area, Ontario • K1W 1C3 • 2012 - Chapel Hill South - Orleans Village
- 3 bath
- 3 bed
- 2500 sqft
2059 Rolling Brook Drive, Orleans - Convent Glen and Area, Ontario • K1W 1E2 • 2012 - Chapel Hill South - Orleans Village
- 2 bath
- 3 bed
1777 Bromont Way, Orleans - Convent Glen and Area, Ontario • K1C 5J6 • 2010 - Chateauneuf
- 2 bath
- 3 bed
5122 Lerner Way, Beacon Hill North - South and Area, Ontario • K1J 1B3 • 2108 - Beacon Hill South
