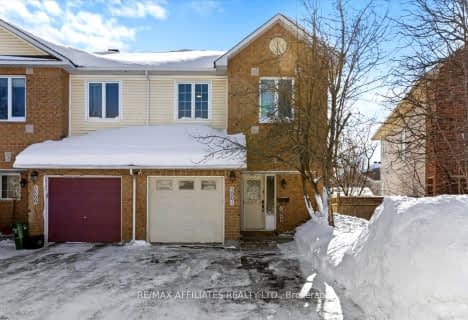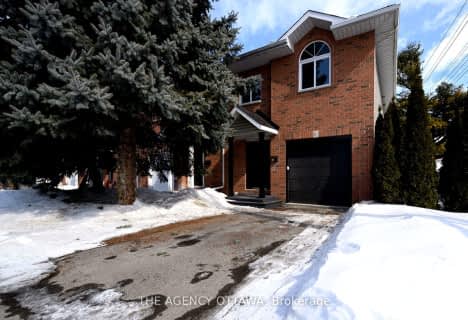
École élémentaire catholique Sainte-Marie
Elementary: CatholicÉcole élémentaire publique Louis-Riel
Elementary: PublicGood Shepherd Elementary School
Elementary: CatholicLester B. Pearson Catholic Intermediate School
Elementary: CatholicEmily Carr Middle School
Elementary: PublicGlen Ogilvie Public School
Elementary: PublicNorman Johnston Secondary Alternate Prog
Secondary: PublicÉcole secondaire publique Louis-Riel
Secondary: PublicLester B Pearson Catholic High School
Secondary: CatholicGloucester High School
Secondary: PublicÉcole secondaire catholique Garneau
Secondary: CatholicColonel By Secondary School
Secondary: Public- 3 bath
- 3 bed
- 1500 sqft
5901 Pineglade Crescent, Orleans - Convent Glen and Area, Ontario • K1W 1G3 • 2012 - Chapel Hill South - Orleans Village
- 3 bath
- 3 bed
- 1100 sqft
D-3 Southpark Drive, Blackburn Hamlet, Ontario • K1B 3B8 • 2301 - Blackburn Hamlet


