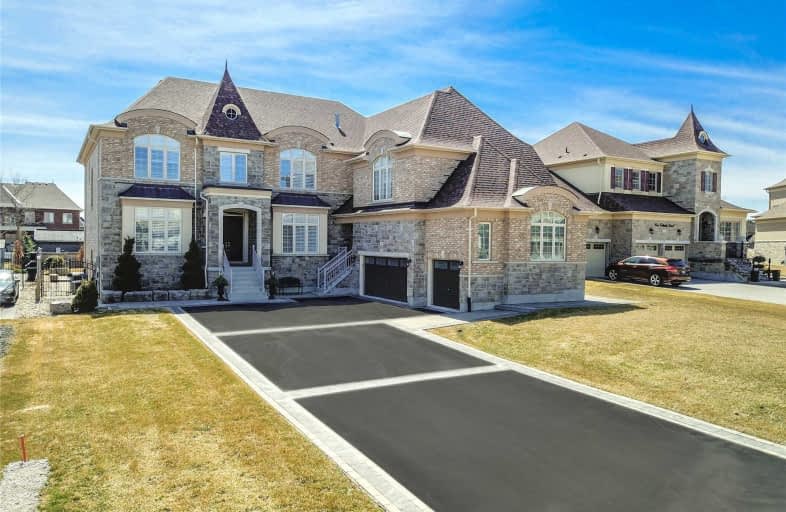Sold on Aug 16, 2019
Note: Property is not currently for sale or for rent.

-
Type: Detached
-
Style: 2-Storey
-
Size: 5000 sqft
-
Lot Size: 79.27 x 214.14 Feet
-
Age: 6-15 years
-
Taxes: $12,970 per year
-
Days on Site: 37 Days
-
Added: Sep 07, 2019 (1 month on market)
-
Updated:
-
Last Checked: 1 month ago
-
MLS®#: N4512685
-
Listed By: Armani realty, brokerage
Nestled On Private Court In Nobletons Executive Luxury Estate Community! 9,781 Total Sq Ft (6,648+3,133 Bsmt). 10 Baths, 5 Beds On 2nd Floor + In-Law Suite On Private Separate Upper Wing Of Home (Inc: Sep. Entrance, His/Hers Closets, 3-Piece Bath & Kitchen) + Private Nanny Quarters On Main Flr (Inc: W/I Closet & 3 Piece En-Suite). Backyard Oasis Showcases 42X20 Saltwater Pool W/ 2 Waterfalls, Deck Jets, 6-Person Spill Over Hot Tub & Firepit Seating & More!
Extras
Outdoor Cabana Bar W/ 3 Pc. Ensuite, Sink, Cabinetry W/ Granite & Retractable Windows! Viking Built In Appliances, Hardwood Floors Throughout. Security Cameras, Great Room Open To 2nd Flr W/ Juliette Balcony, California Shutters Throughout.
Property Details
Facts for 8 Tidnish Court, King
Status
Days on Market: 37
Last Status: Sold
Sold Date: Aug 16, 2019
Closed Date: Oct 04, 2019
Expiry Date: Oct 31, 2019
Sold Price: $2,000,000
Unavailable Date: Aug 16, 2019
Input Date: Jul 10, 2019
Property
Status: Sale
Property Type: Detached
Style: 2-Storey
Size (sq ft): 5000
Age: 6-15
Area: King
Community: Nobleton
Availability Date: Flexible
Inside
Bedrooms: 7
Bathrooms: 10
Kitchens: 2
Rooms: 15
Den/Family Room: Yes
Air Conditioning: Central Air
Fireplace: Yes
Laundry Level: Main
Central Vacuum: Y
Washrooms: 10
Utilities
Electricity: Yes
Gas: Yes
Cable: Yes
Telephone: Yes
Building
Basement: Sep Entrance
Heat Type: Forced Air
Heat Source: Gas
Exterior: Brick
Exterior: Stone
Water Supply: Municipal
Special Designation: Unknown
Other Structures: Aux Residences
Parking
Driveway: Private
Garage Spaces: 3
Garage Type: Attached
Covered Parking Spaces: 9
Total Parking Spaces: 12
Fees
Tax Year: 2019
Tax Legal Description: Lot 4 Plan 65M4169
Taxes: $12,970
Highlights
Feature: Cul De Sac
Feature: Fenced Yard
Feature: Park
Feature: Place Of Worship
Feature: School
Land
Cross Street: King / Highway 27
Municipality District: King
Fronting On: North
Pool: Inground
Sewer: Sewers
Lot Depth: 214.14 Feet
Lot Frontage: 79.27 Feet
Lot Irregularities: 216.29 West Rear, 209
Zoning: Residential
Additional Media
- Virtual Tour: https://youriguide.com/vPPWTEIEBL0ED1
Rooms
Room details for 8 Tidnish Court, King
| Type | Dimensions | Description |
|---|---|---|
| Kitchen Main | 5.25 x 5.55 | Stainless Steel Appl, Granite Counter, O/Looks Backyard |
| Breakfast Main | 4.15 x 4.69 | W/O To Yard, Combined W/Kitchen, Combined W/Great Rm |
| Great Rm Main | 5.17 x 7.89 | Hardwood Floor, Juliette Balcony, Gas Fireplace |
| Library Main | 4.46 x 4.25 | W/O To Yard, Hardwood Floor |
| Dining Main | 5.48 x 5.05 | Hardwood Floor, Crown Moulding, Gas Fireplace |
| Living Main | 4.28 x 5.03 | Hardwood Floor, Crown Moulding |
| Laundry Main | 2.86 x 4.08 | W/O To Porch, W/O To Garage |
| Master Upper | 4.53 x 7.04 | Hardwood Floor, 4 Pc Ensuite, 3 Pc Ensuite |
| 2nd Br Upper | 5.13 x 4.66 | Hardwood Floor, W/I Closet, 4 Pc Ensuite |
| 3rd Br Upper | 4.22 x 4.63 | 4 Pc Ensuite, Hardwood Floor, W/I Closet |
| 4th Br Upper | 6.15 x 4.24 | W/I Closet, 4 Pc Ensuite, Hardwood Floor |
| 5th Br Upper | 3.72 x 4.36 | Hardwood Floor, 4 Pc Ensuite, W/I Closet |
| XXXXXXXX | XXX XX, XXXX |
XXXX XXX XXXX |
$X,XXX,XXX |
| XXX XX, XXXX |
XXXXXX XXX XXXX |
$X,XXX,XXX | |
| XXXXXXXX | XXX XX, XXXX |
XXXXXXX XXX XXXX |
|
| XXX XX, XXXX |
XXXXXX XXX XXXX |
$X,XXX,XXX | |
| XXXXXXXX | XXX XX, XXXX |
XXXXXXX XXX XXXX |
|
| XXX XX, XXXX |
XXXXXX XXX XXXX |
$X,XXX,XXX | |
| XXXXXXXX | XXX XX, XXXX |
XXXXXXX XXX XXXX |
|
| XXX XX, XXXX |
XXXXXX XXX XXXX |
$X,XXX,XXX |
| XXXXXXXX XXXX | XXX XX, XXXX | $2,000,000 XXX XXXX |
| XXXXXXXX XXXXXX | XXX XX, XXXX | $2,199,900 XXX XXXX |
| XXXXXXXX XXXXXXX | XXX XX, XXXX | XXX XXXX |
| XXXXXXXX XXXXXX | XXX XX, XXXX | $2,299,900 XXX XXXX |
| XXXXXXXX XXXXXXX | XXX XX, XXXX | XXX XXXX |
| XXXXXXXX XXXXXX | XXX XX, XXXX | $2,449,900 XXX XXXX |
| XXXXXXXX XXXXXXX | XXX XX, XXXX | XXX XXXX |
| XXXXXXXX XXXXXX | XXX XX, XXXX | $2,500,000 XXX XXXX |

Pope Francis Catholic Elementary School
Elementary: CatholicÉcole élémentaire La Fontaine
Elementary: PublicNobleton Public School
Elementary: PublicKleinburg Public School
Elementary: PublicSt John the Baptist Elementary School
Elementary: CatholicSt Mary Catholic Elementary School
Elementary: CatholicTommy Douglas Secondary School
Secondary: PublicKing City Secondary School
Secondary: PublicHumberview Secondary School
Secondary: PublicSt. Michael Catholic Secondary School
Secondary: CatholicSt Jean de Brebeuf Catholic High School
Secondary: CatholicEmily Carr Secondary School
Secondary: Public

