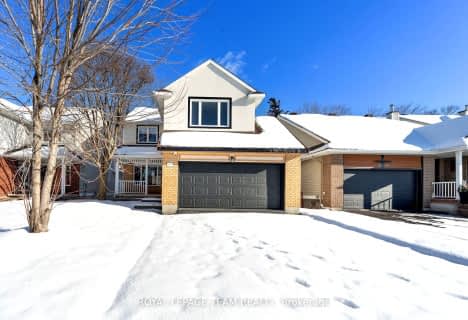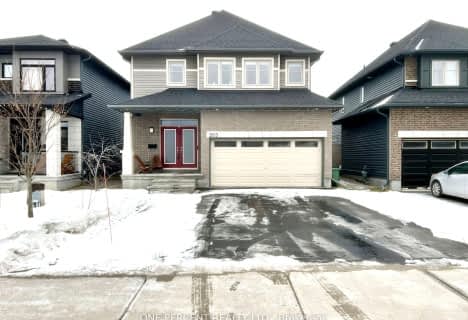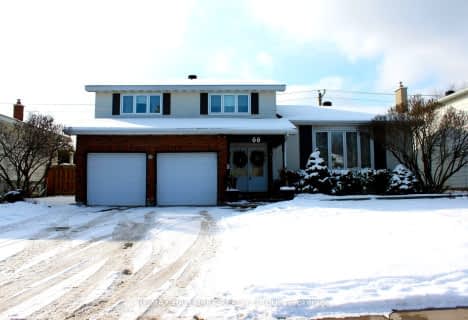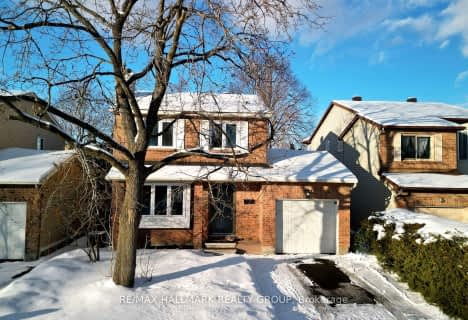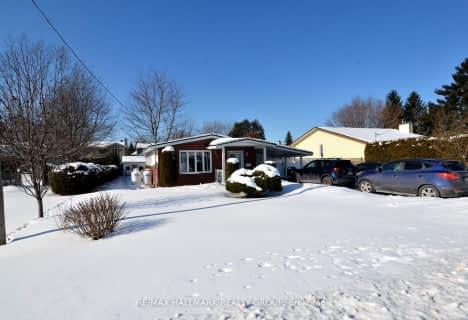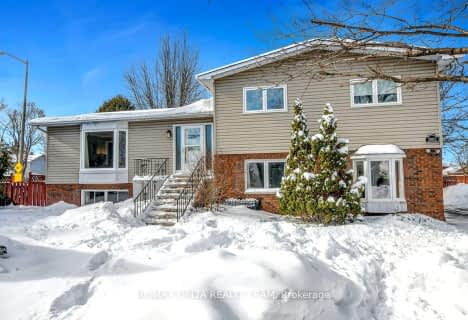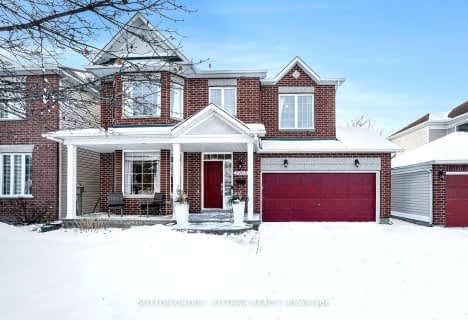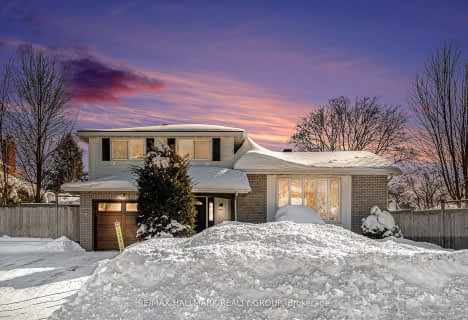
École élémentaire catholique Sainte-Marie
Elementary: CatholicChapel Hill Catholic Elementary School
Elementary: CatholicGood Shepherd Elementary School
Elementary: CatholicEmily Carr Middle School
Elementary: PublicForest Valley Elementary School
Elementary: PublicÉcole élémentaire publique Le Prélude
Elementary: PublicÉcole secondaire catholique Mer Bleue
Secondary: CatholicNorman Johnston Secondary Alternate Prog
Secondary: PublicÉcole secondaire publique Louis-Riel
Secondary: PublicSt Matthew High School
Secondary: CatholicÉcole secondaire catholique Garneau
Secondary: CatholicCairine Wilson Secondary School
Secondary: Public-
Longleaf Park
Orléans ON 1.27km -
Stonehenge Park
1859 Stonehenge Cres, Gloucester ON K1B 4N7 4.67km -
City Place Park
5.34km
-
TD Bank Financial Group
2608 Innes Rd (Glen Park), Gloucester ON K1B 4Z6 1.58km -
National Bank
5925 Jeanne d'Arc Blvd S, Orleans ON K1C 6V8 2.95km -
TD Canada Trust Branch and ATM
2325 St Joseph Blvd, Orleans ON K1C 1E7 3.63km
- 3 bath
- 4 bed
2207 Nature Trail Crescent, Orleans - Convent Glen and Area, Ontario • K1W 1E7 • 2012 - Chapel Hill South - Orleans Village
- 4 bath
- 4 bed
- 2000 sqft
265 Joshua Street, Orleans - Convent Glen and Area, Ontario • K1W 0H3 • 2013 - Mer Bleue/Bradley Estates/Anderson Pa
- 3 bath
- 4 bed
- 2000 sqft
66 Bearbrook Road, Blackburn Hamlet, Ontario • K1B 3E2 • 2301 - Blackburn Hamlet
- 3 bath
- 3 bed
- 2000 sqft
2314 Valleywood Place, Orleans - Convent Glen and Area, Ontario • K1W 1J4 • 2012 - Chapel Hill South - Orleans Village
- 3 bath
- 3 bed
- 1100 sqft
6103 Valley Field Crescent, Orleans - Convent Glen and Area, Ontario • K1C 5P6 • 2008 - Chapel Hill
- 2 bath
- 4 bed
2176 Boyer Road, Orleans - Convent Glen and Area, Ontario • K1C 1R4 • 2009 - Chapel Hill
- 4 bath
- 3 bed
- 1500 sqft
1823 Belcourt Boulevard, Orleans - Convent Glen and Area, Ontario • K1C 4N3 • 2011 - Orleans/Sunridge
- 2 bath
- 3 bed
1590 Meadowfield Place, Orleans - Convent Glen and Area, Ontario • K1C 5V7 • 2008 - Chapel Hill
- 3 bath
- 4 bed
- 2000 sqft
2220 Grands-Champs Way, Orleans - Convent Glen and Area, Ontario • K1W 1K2 • 2012 - Chapel Hill South - Orleans Village
- 3 bath
- 5 bed
- 2000 sqft
2002 Belcourt Boulevard, Orleans - Convent Glen and Area, Ontario • K1C 1M5 • 2010 - Chateauneuf
- 3 bath
- 4 bed
2205 Blue Willow Crescent West, Orleans - Convent Glen and Area, Ontario • K1W 1K6 • 2012 - Chapel Hill South - Orleans Village
- — bath
- — bed
- — sqft
1 SILVER ASPEN Crescent, Blackburn Hamlet, Ontario • K1B 3C3 • 2301 - Blackburn Hamlet

