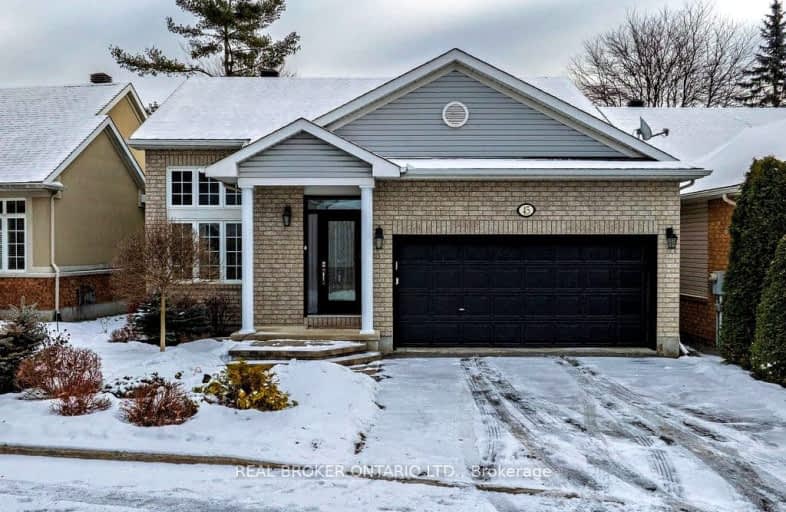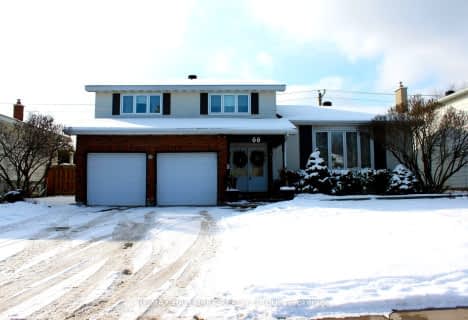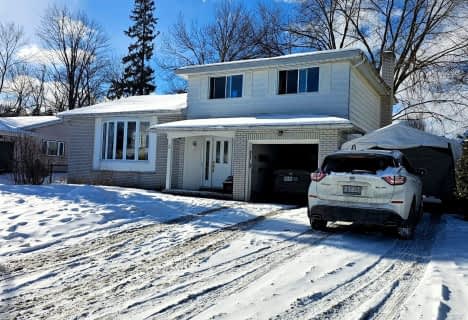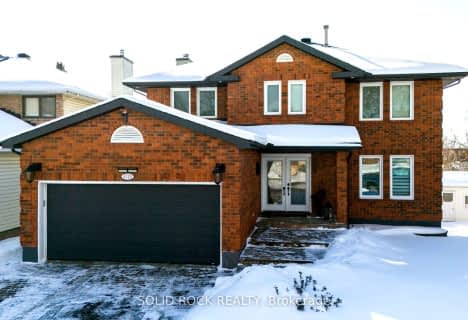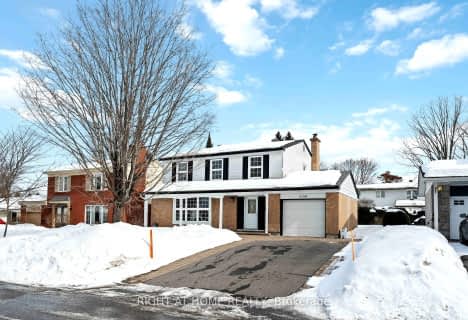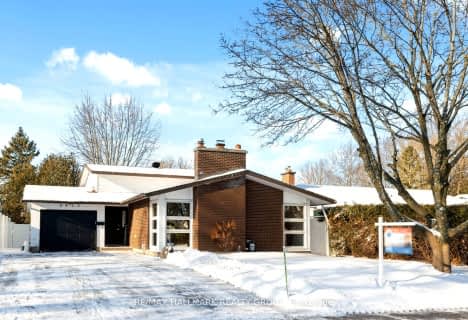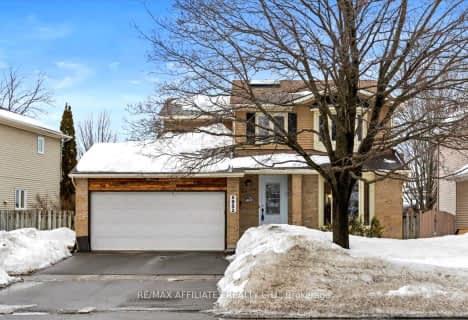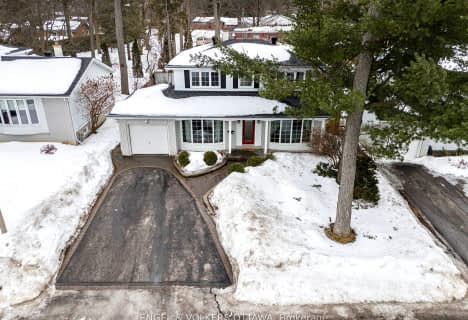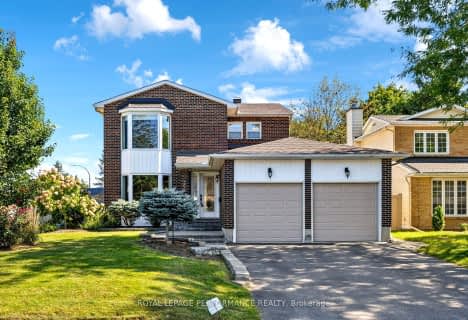Car-Dependent
- Most errands require a car.
Some Transit
- Most errands require a car.
Somewhat Bikeable
- Most errands require a car.

École élémentaire catholique Sainte-Marie
Elementary: CatholicÉcole élémentaire publique Louis-Riel
Elementary: PublicGood Shepherd Elementary School
Elementary: CatholicEmily Carr Middle School
Elementary: PublicÉcole élémentaire publique Séraphin-Marion
Elementary: PublicGlen Ogilvie Public School
Elementary: PublicNorman Johnston Secondary Alternate Prog
Secondary: PublicÉcole secondaire publique Louis-Riel
Secondary: PublicLester B Pearson Catholic High School
Secondary: CatholicGloucester High School
Secondary: PublicCairine Wilson Secondary School
Secondary: PublicColonel By Secondary School
Secondary: Public-
Blackburn Park
Ottawa ON 1.46km -
City Place Park
3.44km -
Hiawatha Park
Ottawa ON 3.97km
-
TD Canada Trust Branch and ATM
2608 Innes Rd, Gloucester ON K1B 4Z6 1.26km -
TD Canada Trust ATM
2608 Innes Rd, Gloucester ON K1B 4Z6 1.27km -
CIBC
1134 Oglivie Rd, Ottawa ON K1J 7P4 4.79km
- 3 bath
- 3 bed
- 1500 sqft
1932 Marquis Avenue, Beacon Hill North - South and Area, Ontario • K1J 8J2 • 2105 - Beaconwood
- 3 bath
- 4 bed
- 2000 sqft
66 Bearbrook Road, Blackburn Hamlet, Ontario • K1B 3E2 • 2301 - Blackburn Hamlet
- 0 bath
- 3 bed
4 PARKLANE Court, Blackburn Hamlet, Ontario • K1B 3H2 • 2301 - Blackburn Hamlet
- 4 bath
- 4 bed
5723 Kemplane Court, Blackburn Hamlet, Ontario • K1W 1B8 • 2303 - Blackburn Hamlet (South)
- 3 bath
- 4 bed
2150 Dutton Crescent, Beacon Hill North - South and Area, Ontario • K1J 6K4 • 2103 - Beacon Hill North
- 2 bath
- 3 bed
- 2000 sqft
42 Centrepark Drive, Blackburn Hamlet, Ontario • K1B 3C1 • 2301 - Blackburn Hamlet
- 2 bath
- 3 bed
71 Crownhill Street, Beacon Hill North - South and Area, Ontario • K1J 7K7 • 2107 - Beacon Hill South
- 4 bath
- 3 bed
2425 Ogilvie Road, Beacon Hill North - South and Area, Ontario • K1J 7N3 • 2102 - Beacon Hill North
- 3 bath
- 4 bed
- 2000 sqft
5952 Meadowglen Drive, Orleans - Convent Glen and Area, Ontario • K1C 5Y2 • 2008 - Chapel Hill
- 4 bath
- 4 bed
- 2000 sqft
12 Woodburn Drive, Blackburn Hamlet, Ontario • K1B 3A7 • 2301 - Blackburn Hamlet
- 3 bath
- 4 bed
1970 Marquis Avenue, Beacon Hill North - South and Area, Ontario • K1J 8J4 • 2105 - Beaconwood
- 4 bath
- 3 bed
1873 DU CLAIRVAUX Road, Orleans - Convent Glen and Area, Ontario • K1C 5X9 • 2008 - Chapel Hill
