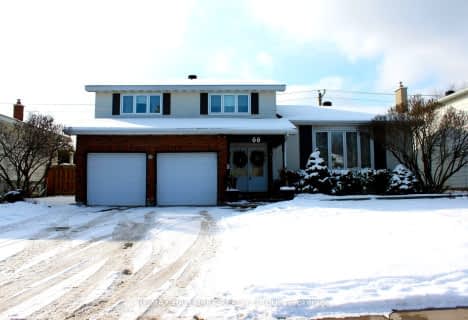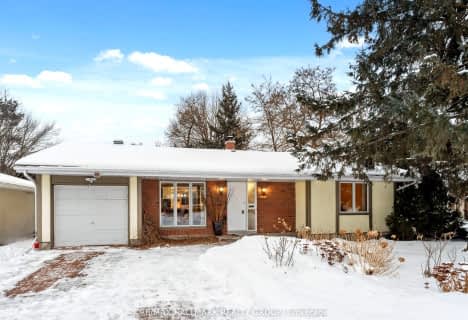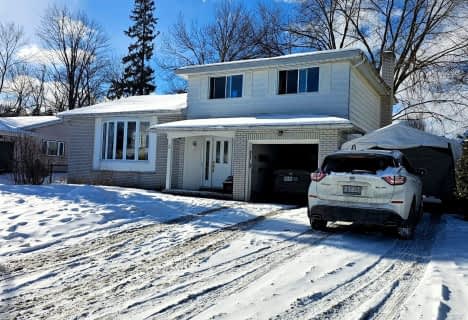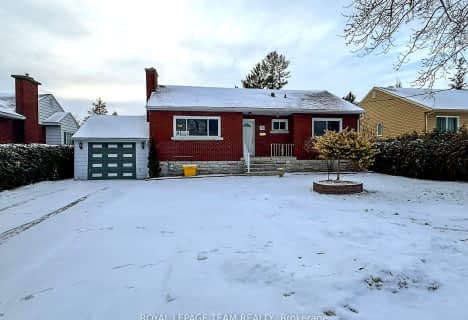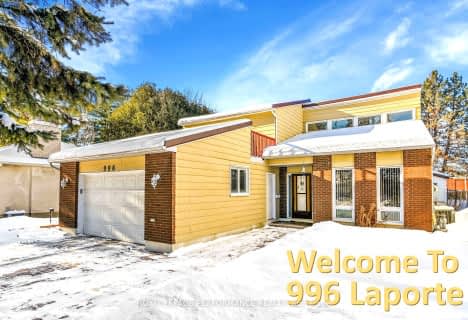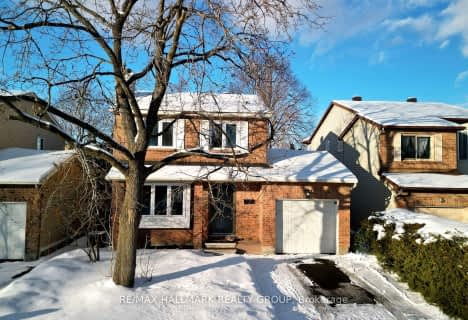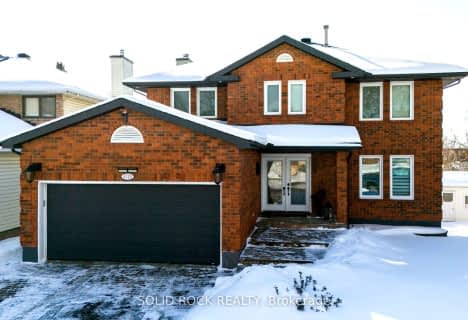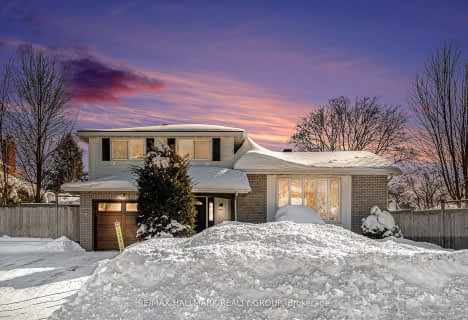
École élémentaire catholique Sainte-Marie
Elementary: CatholicÉcole élémentaire publique Louis-Riel
Elementary: PublicGood Shepherd Elementary School
Elementary: CatholicLester B. Pearson Catholic Intermediate School
Elementary: CatholicEmily Carr Middle School
Elementary: PublicGlen Ogilvie Public School
Elementary: PublicNorman Johnston Secondary Alternate Prog
Secondary: PublicÉcole secondaire publique Louis-Riel
Secondary: PublicLester B Pearson Catholic High School
Secondary: CatholicGloucester High School
Secondary: PublicÉcole secondaire catholique Collège catholique Samuel-Genest
Secondary: CatholicColonel By Secondary School
Secondary: Public- 3 bath
- 3 bed
6089 Des Treflieres Gardens, Orleans - Convent Glen and Area, Ontario • K1C 5T6 • 2008 - Chapel Hill
- 3 bath
- 4 bed
- 2000 sqft
66 Bearbrook Road, Blackburn Hamlet, Ontario • K1B 3E2 • 2301 - Blackburn Hamlet
- 3 bath
- 3 bed
1453 Eastcliffe Way, Cyrville - Carson Grove - Pineview, Ontario • K1B 5H6 • 2204 - Pineview
- 4 bath
- 4 bed
1901 MONTEREAU Avenue, Orleans - Convent Glen and Area, Ontario • K1C 5W9 • 2008 - Chapel Hill
- 3 bath
- 3 bed
619 Clancy Street, Beacon Hill North - South and Area, Ontario • K1J 7V1 • 2102 - Beacon Hill North
- 0 bath
- 3 bed
4 Parklane Court, Blackburn Hamlet, Ontario • K1B 3H2 • 2301 - Blackburn Hamlet
- 2 bath
- 3 bed
70 Crownhill Street, Beacon Hill North - South and Area, Ontario • K1J 7K8 • 2106 - Cardinal Heights
- — bath
- — bed
996 Laporte Street, Beacon Hill North - South and Area, Ontario • K1J 7B4 • 2108 - Beacon Hill South
- 3 bath
- 3 bed
- 1100 sqft
6103 Valley Field Crescent, Orleans - Convent Glen and Area, Ontario • K1C 5P6 • 2008 - Chapel Hill
- 4 bath
- 4 bed
5723 Kemplane Court, Blackburn Hamlet, Ontario • K1W 1B8 • 2303 - Blackburn Hamlet (South)
- 2 bath
- 3 bed
1590 Meadowfield Place, Orleans - Convent Glen and Area, Ontario • K1C 5V7 • 2008 - Chapel Hill
- — bath
- — bed
- — sqft
1 SILVER ASPEN Crescent, Blackburn Hamlet, Ontario • K1B 3C3 • 2301 - Blackburn Hamlet


