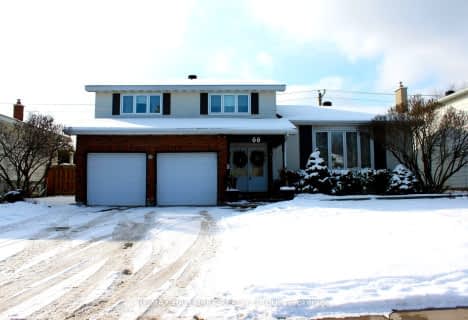Sold on May 08, 2024
Note: Property is not currently for sale or for rent.

-
Type: Detached
-
Style: 2-Storey
-
Lot Size: 54.92 x 99.87
-
Age: No Data
-
Taxes: $4,807 per year
-
Days on Site: 20 Days
-
Added: Nov 04, 2024 (2 weeks on market)
-
Updated:
-
Last Checked: 1 hour ago
-
MLS®#: X9420913
-
Listed By: Re/max affiliates realty ltd.
Flooring: Carpet Over Hardwood, Do not miss your opportunity to own this incredible four-bedroom family home in the highly sought after community of Blackburn Hamlet! You will be charmed by the gracious and inviting principal rooms that are ideal for hosting family and friends. The true hub of the home is located along the back where you have a contemporary kitchen with eating area and main floor family room with cozy gas fireplace with stunning brick surround. The second floor features the primary bedroom with his and her closets as well as a 3-piece ensuite. Three other generously sized bedrooms and full family bathroom with linen closet complete the level. Located on the lower level is an added bonus of a large recreation room, spacious laundry room and storage area that could double as a workshop or hobby room. Close to schools, parks, transit, shopping, recreation and over 250kms of nature trails., Flooring: Hardwood, Flooring: Linoleum
Property Details
Facts for 58 Northpark Drive, Blackburn Hamlet
Status
Days on Market: 20
Last Status: Sold
Sold Date: May 08, 2024
Closed Date: May 31, 2024
Expiry Date: Aug 06, 2024
Sold Price: $674,900
Unavailable Date: Nov 30, -0001
Input Date: Apr 18, 2024
Property
Status: Sale
Property Type: Detached
Style: 2-Storey
Area: Blackburn Hamlet
Community: 2302 - Blackburn Hamlet
Availability Date: Immediate
Inside
Bedrooms: 4
Bathrooms: 3
Kitchens: 1
Rooms: 17
Den/Family Room: Yes
Air Conditioning: Central Air
Fireplace: Yes
Washrooms: 3
Utilities
Gas: Yes
Building
Basement: Finished
Basement 2: Full
Heat Type: Forced Air
Heat Source: Gas
Exterior: Brick
Exterior: Stucco/Plaster
Water Supply: Municipal
Parking
Garage Spaces: 1
Garage Type: Attached
Total Parking Spaces: 3
Fees
Tax Year: 2023
Tax Legal Description: LT 767, PL 832 ; S/T CT102568,CT103481,CT110122 GLOUCESTER
Taxes: $4,807
Highlights
Feature: Park
Feature: Public Transit
Land
Cross Street: Innes Road to Bearbr
Municipality District: Blackburn Hamlet
Fronting On: East
Parcel Number: 043920249
Sewer: Sewers
Lot Depth: 99.87
Lot Frontage: 54.92
Zoning: Residential
Additional Media
- Virtual Tour: http://www.58northpark.com
Rooms
Room details for 58 Northpark Drive, Blackburn Hamlet
| Type | Dimensions | Description |
|---|---|---|
| Foyer Main | 2.10 x 4.97 | |
| Living Main | 3.60 x 6.50 | |
| Dining Main | 3.63 x 3.68 | |
| Kitchen Main | 2.41 x 3.30 | |
| Dining Main | 2.46 x 3.30 | |
| Family Main | 3.70 x 4.80 | |
| Bathroom Main | 1.21 x 1.52 | |
| Prim Bdrm 2nd | 3.83 x 5.13 | |
| Bathroom 2nd | 1.93 x 2.20 | |
| Br 2nd | 3.65 x 4.34 | |
| Br 2nd | 3.25 x 3.50 | |
| Br 2nd | 3.02 x 3.42 |

École élémentaire catholique Sainte-Marie
Elementary: CatholicChapel Hill Catholic Elementary School
Elementary: CatholicÉcole élémentaire publique Louis-Riel
Elementary: PublicGood Shepherd Elementary School
Elementary: CatholicEmily Carr Middle School
Elementary: PublicGlen Ogilvie Public School
Elementary: PublicNorman Johnston Secondary Alternate Prog
Secondary: PublicÉcole secondaire publique Louis-Riel
Secondary: PublicLester B Pearson Catholic High School
Secondary: CatholicGloucester High School
Secondary: PublicÉcole secondaire catholique Garneau
Secondary: CatholicColonel By Secondary School
Secondary: Public- 3 bath
- 4 bed
- 2000 sqft
66 Bearbrook Road, Blackburn Hamlet, Ontario • K1B 3E2 • 2301 - Blackburn Hamlet

