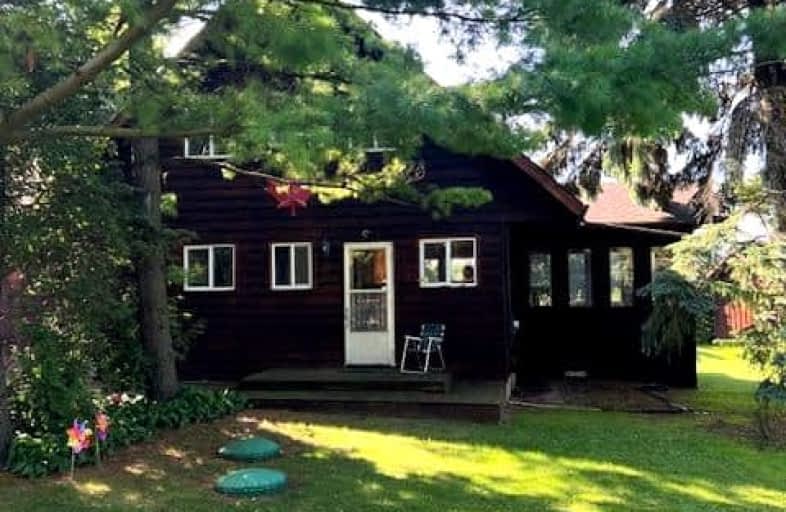Car-Dependent
- Almost all errands require a car.
15
/100
Somewhat Bikeable
- Most errands require a car.
29
/100

Grandview Public School
Elementary: Public
12.36 km
Innerkip Central School
Elementary: Public
7.27 km
Holy Family Catholic Elementary School
Elementary: Catholic
12.49 km
Plattsville & District Public School
Elementary: Public
5.78 km
Blenheim District Public School
Elementary: Public
10.00 km
Forest Glen Public School
Elementary: Public
13.66 km
St Don Bosco Catholic Secondary School
Secondary: Catholic
17.11 km
École secondaire catholique École secondaire Notre-Dame
Secondary: Catholic
14.02 km
Woodstock Collegiate Institute
Secondary: Public
17.13 km
Huron Park Secondary School
Secondary: Public
15.68 km
College Avenue Secondary School
Secondary: Public
17.48 km
Waterloo-Oxford District Secondary School
Secondary: Public
14.77 km
-
Wilmot Arboretum
Waterloo ON 14.03km -
New Dundee Community Park
667 Main St, Wilmot ON N0B 2E0 14.26km -
Queen's Park
1 Adam St (Maria St.), Tavistock ON N0B 2R0 14.68km
-
CIBC
50 Huron St, New Hamburg ON N3A 1J2 12.62km -
TD Bank
114 Huron St, New Hamburg ON N3A 1J3 12.65km -
CIBC
38 Woodstock St N, Tavistock ON N0B 2R0 15.03km


