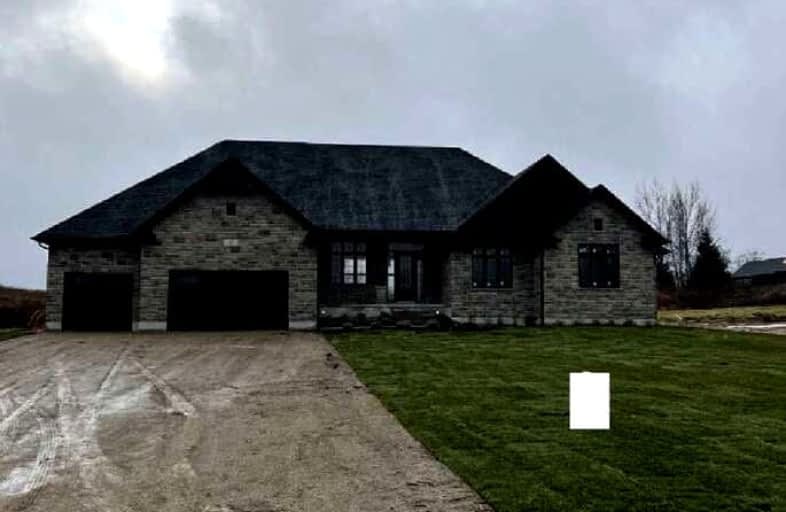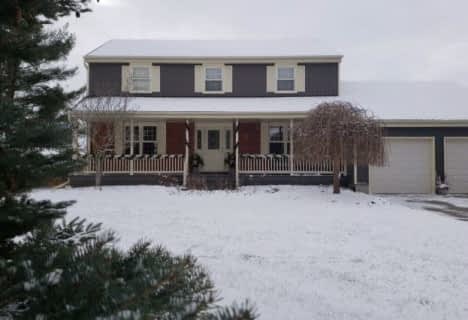Car-Dependent
- Almost all errands require a car.
Somewhat Bikeable
- Most errands require a car.

Grandview Public School
Elementary: PublicInnerkip Central School
Elementary: PublicHoly Family Catholic Elementary School
Elementary: CatholicPlattsville & District Public School
Elementary: PublicBlenheim District Public School
Elementary: PublicForest Glen Public School
Elementary: PublicSt Don Bosco Catholic Secondary School
Secondary: CatholicÉcole secondaire catholique École secondaire Notre-Dame
Secondary: CatholicWoodstock Collegiate Institute
Secondary: PublicHuron Park Secondary School
Secondary: PublicCollege Avenue Secondary School
Secondary: PublicWaterloo-Oxford District Secondary School
Secondary: Public-
Innerkip Estates Park
Stonegate Rd, Innerkip ON 7.29km -
Ludington Park
945 Springbank Ave (Halifax Rd.), Woodstock ON N4T 0C6 13.75km -
Shanna Larsen Park
48 Upper Thames, Woodstock ON 14.65km
-
CIBC
50 Huron St, New Hamburg ON N3A 1J2 13.02km -
TD Canada Trust Branch and ATM
114 Huron St, New Hamburg ON N3A 1J3 13.07km -
Mennonite Savings and Credit Union
100 Mill, New Hamburg ON N0B 2G0 13.17km





