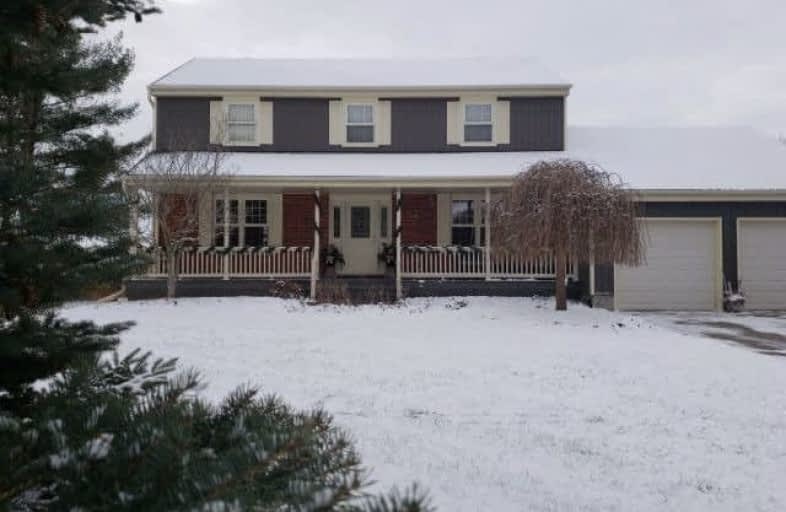Sold on Jan 05, 2019
Note: Property is not currently for sale or for rent.

-
Type: Detached
-
Style: 2-Storey
-
Size: 2000 sqft
-
Lot Size: 98 x 375.57 Feet
-
Age: 16-30 years
-
Taxes: $3,700 per year
-
Days on Site: 26 Days
-
Added: Dec 10, 2018 (3 weeks on market)
-
Updated:
-
Last Checked: 3 months ago
-
MLS®#: X4319906
-
Listed By: Purplebricks, brokerage
In A Quiet Village Setting Conveniently Located Within 20 Min Of Kitchener Or Woodstock And 10 Min To The 401 Or New Hamburg, This Two Storey 4+1 Bedroom Custom Built Home Is Nestled Among Mature Landscaping And Great Neighbours. Situated On A .82 Acre Lot With Great Views Of The Tranquil Sunsets And Countryside. Newly Painted Throughout, Hardwood Flooring, A Large Eat In Kitchen, Spacious Master Bdrm. With Ensuite. 3 Tier Deck & Playground.
Property Details
Facts for 153 Baird Street South, Blandford Blenheim
Status
Days on Market: 26
Last Status: Sold
Sold Date: Jan 05, 2019
Closed Date: Apr 18, 2019
Expiry Date: Apr 09, 2019
Sold Price: $737,500
Unavailable Date: Jan 05, 2019
Input Date: Dec 10, 2018
Property
Status: Sale
Property Type: Detached
Style: 2-Storey
Size (sq ft): 2000
Age: 16-30
Area: Blandford Blenheim
Availability Date: Flex
Inside
Bedrooms: 4
Bedrooms Plus: 1
Bathrooms: 3
Kitchens: 1
Rooms: 10
Den/Family Room: Yes
Air Conditioning: Central Air
Fireplace: No
Laundry Level: Main
Washrooms: 3
Building
Basement: Part Fin
Heat Type: Forced Air
Heat Source: Gas
Exterior: Brick
Exterior: Vinyl Siding
Water Supply: Municipal
Special Designation: Unknown
Parking
Driveway: Private
Garage Spaces: 2
Garage Type: Attached
Covered Parking Spaces: 6
Fees
Tax Year: 2018
Tax Legal Description: Pt Lt 1 Con 10 Blandford Pt 1, 41R5440; Blandford-
Taxes: $3,700
Land
Cross Street: South Of John Street
Municipality District: Blandford-Blenheim
Fronting On: West
Pool: None
Sewer: Septic
Lot Depth: 375.57 Feet
Lot Frontage: 98 Feet
Acres: .50-1.99
Rooms
Room details for 153 Baird Street South, Blandford Blenheim
| Type | Dimensions | Description |
|---|---|---|
| 5th Br Main | 3.53 x 3.40 | |
| Dining Main | 3.66 x 3.96 | |
| Kitchen Main | 7.21 x 4.45 | |
| Foyer Main | 2.97 x 3.45 | |
| Laundry Main | 3.05 x 1.93 | |
| Living Main | 3.66 x 3.96 | |
| Master 2nd | 3.71 x 6.63 | |
| 2nd Br 2nd | 3.66 x 3.51 | |
| 3rd Br 2nd | 3.05 x 3.96 | |
| 4th Br 2nd | 2.97 x 3.56 | |
| Family Lower | 6.10 x 7.82 | |
| Other Lower | 3.38 x 8.74 |
| XXXXXXXX | XXX XX, XXXX |
XXXX XXX XXXX |
$XXX,XXX |
| XXX XX, XXXX |
XXXXXX XXX XXXX |
$XXX,XXX |
| XXXXXXXX XXXX | XXX XX, XXXX | $737,500 XXX XXXX |
| XXXXXXXX XXXXXX | XXX XX, XXXX | $749,999 XXX XXXX |

École élémentaire catholique Notre-Dame
Elementary: CatholicGrandview Public School
Elementary: PublicInnerkip Central School
Elementary: PublicHoly Family Catholic Elementary School
Elementary: CatholicPlattsville & District Public School
Elementary: PublicBlenheim District Public School
Elementary: PublicSt Don Bosco Catholic Secondary School
Secondary: CatholicÉcole secondaire catholique École secondaire Notre-Dame
Secondary: CatholicWoodstock Collegiate Institute
Secondary: PublicHuron Park Secondary School
Secondary: PublicCollege Avenue Secondary School
Secondary: PublicWaterloo-Oxford District Secondary School
Secondary: Public

