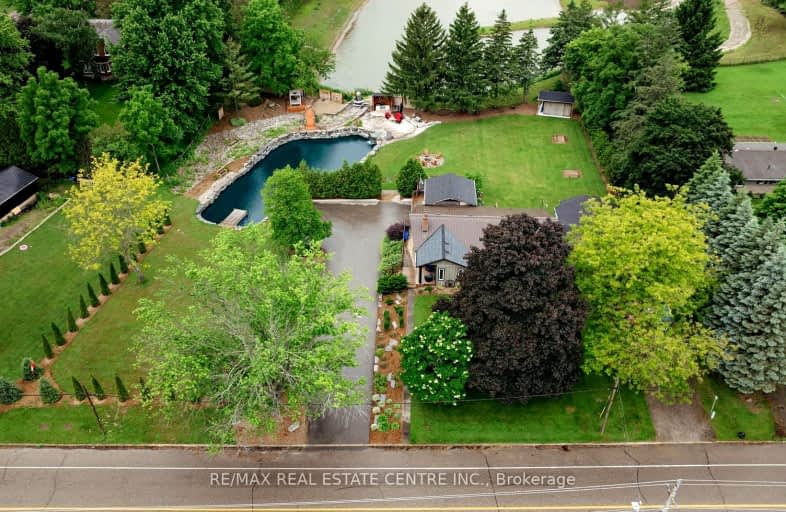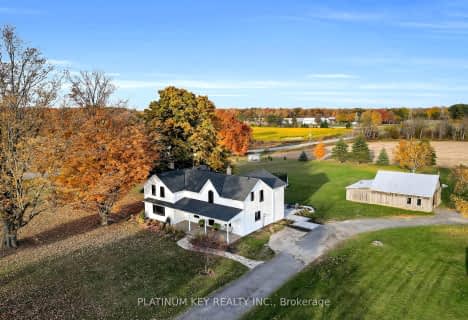Car-Dependent
- Most errands require a car.
Somewhat Bikeable
- Most errands require a car.

Blessed Sacrament School
Elementary: CatholicEast Oxford Public School
Elementary: PublicSacred Heart Catholic Elementary School
Elementary: CatholicBlenheim District Public School
Elementary: PublicCobblestone Elementary School
Elementary: PublicBurford District Elementary School
Elementary: PublicSt Don Bosco Catholic Secondary School
Secondary: CatholicÉcole secondaire catholique École secondaire Notre-Dame
Secondary: CatholicSt Mary's High School
Secondary: CatholicHuron Park Secondary School
Secondary: PublicParis District High School
Secondary: PublicCollege Avenue Secondary School
Secondary: Public-
Abc Recreation
19 Mulberry St, Paris ON N3L 3C4 11.04km -
Lion's Park
96 Laurel St, Paris ON N3L 3K2 11.32km -
Chesney Conservation Area
ON 11.56km
-
CIBC
113 King St E (Maple Ave. S.), Burford ON N0E 1A0 10.48km -
TD Bank Financial Group
53 Grand River St N (Mechanic St.), Paris ON N3L 2M3 11.89km -
TD Canada Trust ATM
1011 Northumberland St, Ayr ON N0B 1E0 15.68km
- 2 bath
- 3 bed
- 2000 sqft
582 West Quarter Townline Road, Brant, Ontario • N0J 1V0 • Burford
- 2 bath
- 3 bed
- 3000 sqft
560 WEST QUARTER TOWNLIN Road, Brant, Ontario • N0J 1V0 • Burford




