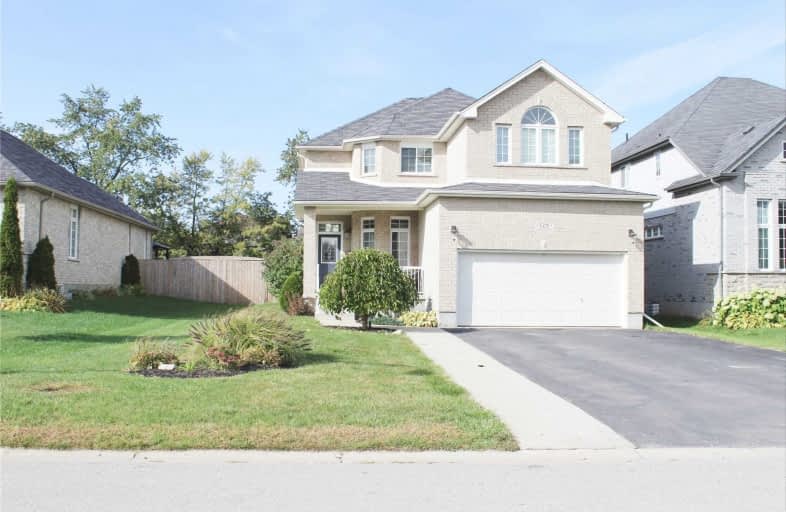Sold on May 01, 2021
Note: Property is not currently for sale or for rent.

-
Type: Detached
-
Style: 2-Storey
-
Lot Size: 50 x 204.99 Feet
-
Age: 6-15 years
-
Taxes: $3,970 per year
-
Days on Site: 15 Days
-
Added: Apr 16, 2021 (2 weeks on market)
-
Updated:
-
Last Checked: 1 month ago
-
MLS®#: X5198215
-
Listed By: Re/max realty services inc., brokerage
Charming Village Of Drumbo Only Few Minutes From 401 Invites You To This Lovely 4 Bdrm Home With 9 Foot Cieling On Main Floor, Master Bdrm With Full 5 Pc Ensuite And Walk In Closet. Huge Lot Almost A Quarter Of An Acre, 6 Car Driveway, Full Unfinished Bsmt & Very Well Kept Home. Buyer Or His Agent To Verify The Exact Measurements Of The Rooms.
Extras
All Appliances, All Electric Light Fixtures, All Window Coverings And All Permanent Fixtures Attached Included
Property Details
Facts for 128 Mechanic Street, Blandford Blenheim
Status
Days on Market: 15
Last Status: Sold
Sold Date: May 01, 2021
Closed Date: Jul 30, 2021
Expiry Date: Aug 31, 2021
Sold Price: $760,000
Unavailable Date: May 01, 2021
Input Date: Apr 16, 2021
Prior LSC: Listing with no contract changes
Property
Status: Sale
Property Type: Detached
Style: 2-Storey
Age: 6-15
Area: Blandford Blenheim
Availability Date: 90/120 Days
Inside
Bedrooms: 4
Bathrooms: 3
Kitchens: 1
Rooms: 7
Den/Family Room: Yes
Air Conditioning: Central Air
Fireplace: Yes
Washrooms: 3
Building
Basement: Unfinished
Heat Type: Forced Air
Heat Source: Gas
Exterior: Brick
Water Supply: Municipal
Special Designation: Unknown
Parking
Driveway: Pvt Double
Garage Spaces: 2
Garage Type: Attached
Covered Parking Spaces: 6
Total Parking Spaces: 8
Fees
Tax Year: 2020
Tax Legal Description: Part Of Lot 3, Plan 41M151, As Part 384 41R7638
Taxes: $3,970
Land
Cross Street: Oxford Rd 3 & Oxford
Municipality District: Blandford-Blenheim
Fronting On: East
Pool: None
Sewer: Sewers
Lot Depth: 204.99 Feet
Lot Frontage: 50 Feet
Rooms
Room details for 128 Mechanic Street, Blandford Blenheim
| Type | Dimensions | Description |
|---|---|---|
| Living Main | 3.87 x 4.84 | Fireplace |
| Dining Main | 3.87 x 5.01 | Coffered Ceiling |
| Kitchen Main | 3.63 x 6.06 | Eat-In Kitchen, W/O To Deck, Ceramic Floor |
| Master 2nd | 3.87 x 3.92 | Closet |
| Br 2nd | 3.63 x 3.78 | Closet |
| Br 2nd | 2.75 x 4.54 | Closet |
| Br 2nd | 3.03 x 3.33 |
| XXXXXXXX | XXX XX, XXXX |
XXXX XXX XXXX |
$XXX,XXX |
| XXX XX, XXXX |
XXXXXX XXX XXXX |
$XXX,XXX |
| XXXXXXXX XXXX | XXX XX, XXXX | $760,000 XXX XXXX |
| XXXXXXXX XXXXXX | XXX XX, XXXX | $799,900 XXX XXXX |

New Dundee Public School
Elementary: PublicSt Brigid Catholic Elementary School
Elementary: CatholicAyr Public School
Elementary: PublicPlattsville & District Public School
Elementary: PublicBlenheim District Public School
Elementary: PublicCedar Creek Public School
Elementary: PublicÉcole secondaire catholique École secondaire Notre-Dame
Secondary: CatholicParis District High School
Secondary: PublicForest Heights Collegiate Institute
Secondary: PublicResurrection Catholic Secondary School
Secondary: CatholicHuron Heights Secondary School
Secondary: PublicSt Mary's High School
Secondary: Catholic

