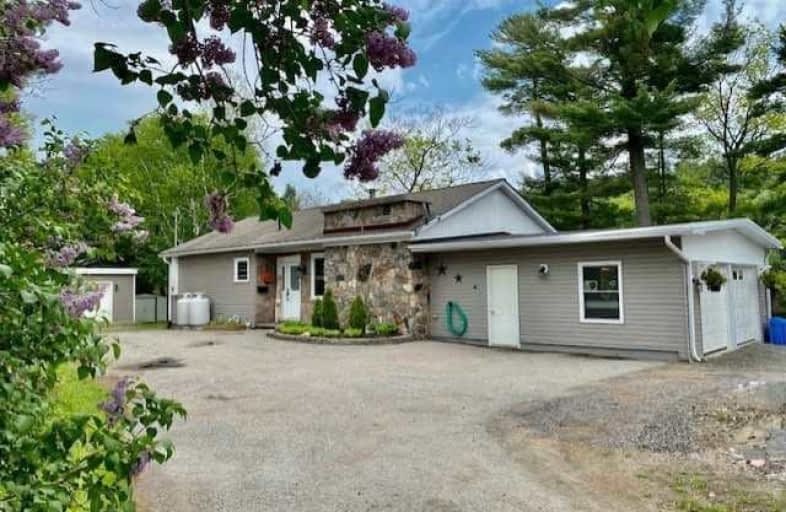
Nobel Public School
Elementary: Public
8.26 km
Parry Sound Intermediate School School
Elementary: Public
1.15 km
St Peter the Apostle School
Elementary: Catholic
0.94 km
McDougall Public School
Elementary: Public
5.13 km
Humphrey Central Public School
Elementary: Public
17.95 km
Parry Sound Public School School
Elementary: Public
0.82 km
Georgian Bay District Secondary School
Secondary: Public
68.45 km
North Simcoe Campus
Secondary: Public
69.59 km
École secondaire Le Caron
Secondary: Public
66.02 km
Parry Sound High School
Secondary: Public
0.97 km
Bracebridge and Muskoka Lakes Secondary School
Secondary: Public
63.22 km
St Theresa's Separate School
Secondary: Catholic
69.09 km





